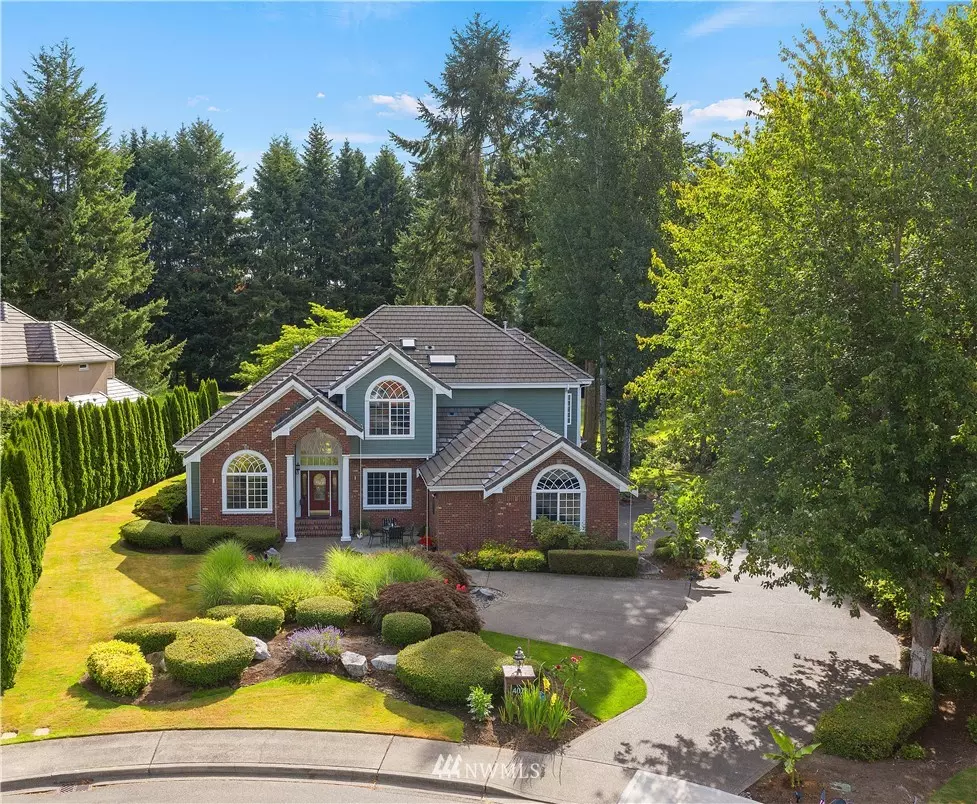Bought with CENTURY 21 Real Estate Center
$854,900
$854,900
For more information regarding the value of a property, please contact us for a free consultation.
4 Beds
2.5 Baths
3,163 SqFt
SOLD DATE : 10/27/2021
Key Details
Sold Price $854,900
Property Type Single Family Home
Sub Type Residential
Listing Status Sold
Purchase Type For Sale
Square Footage 3,163 sqft
Price per Sqft $270
Subdivision Indian Summer
MLS Listing ID 1813015
Sold Date 10/27/21
Style 12 - 2 Story
Bedrooms 4
Full Baths 2
Half Baths 1
HOA Fees $105/mo
Year Built 1998
Annual Tax Amount $8,203
Lot Size 0.366 Acres
Property Description
Enjoy golf course living in gated community on over a 1/3 acre on the 2nd tee box. Custom home offers everything you need on the main floor including incredible master suite with den/sitting room & laundry. Luxury bath offers jetted tub, steam shower & sauna, your own home spa! Large cooks kitchen with island, gas cook top & pantry all open to nook & family room with gas FP. Large windows let in the amazing views. Access to huge patio & yard, ideal for entertaining. Formal living w/FP & ample dining too, beautiful details throughout w/extensive crown molding. Upper floor w/newer carpets, large bedrms with walk in closets, 2nd laundry, full bath & bonus room. Beautiful grounds w/slate patio in front. Great fully finished 3 car garage.
Location
State WA
County Thurston
Area 449 - East Olympia
Rooms
Basement None
Main Level Bedrooms 1
Interior
Interior Features Forced Air, Heat Pump, Ceramic Tile, Hardwood, Wall to Wall Carpet, Bath Off Primary, Built-In Vacuum, Double Pane/Storm Window, Dining Room, French Doors, High Tech Cabling, Jetted Tub, Sauna, Security System, Skylight(s), Vaulted Ceiling(s), Walk-In Closet(s), Wired for Generator, Water Heater
Flooring Ceramic Tile, Hardwood, Carpet
Fireplaces Number 2
Fireplace true
Appliance Dishwasher, Double Oven, Dryer, Disposal, Microwave, Range/Oven, Refrigerator, Washer
Exterior
Exterior Feature Brick, Cement Planked
Garage Spaces 3.0
Community Features Community Waterfront/Pvt Beach
Utilities Available Cable Connected, High Speed Internet, Sewer Connected, Electricity Available, Natural Gas Connected, Common Area Maintenance
Amenities Available Cable TV, Gated Entry, High Speed Internet, Patio, Sprinkler System
View Y/N Yes
View Golf Course
Roof Type Tile
Garage Yes
Building
Lot Description Cul-De-Sac, Curbs, Dead End Street, Paved, Secluded, Sidewalk
Story Two
Sewer Sewer Connected
Water Public
Architectural Style Traditional
New Construction No
Schools
Elementary Schools Horizons Elem
Middle Schools Komachin Mid
High Schools Timberline High
School District North Thurston
Others
Senior Community No
Acceptable Financing Cash Out, Conventional
Listing Terms Cash Out, Conventional
Read Less Info
Want to know what your home might be worth? Contact us for a FREE valuation!

Our team is ready to help you sell your home for the highest possible price ASAP

"Three Trees" icon indicates a listing provided courtesy of NWMLS.
GET MORE INFORMATION
Broker | License ID: 21026884







