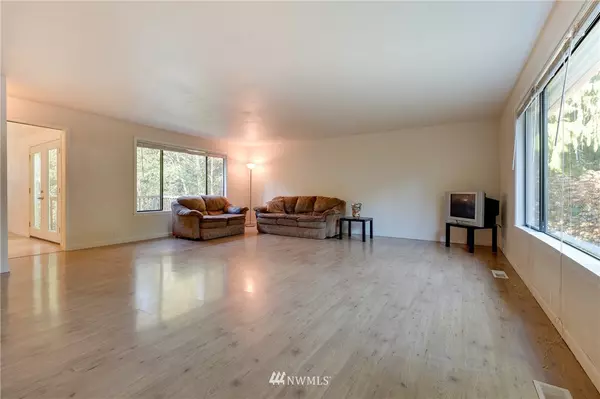Bought with John L. Scott, Inc.
$500,000
$495,000
1.0%For more information regarding the value of a property, please contact us for a free consultation.
3 Beds
1.75 Baths
2,286 SqFt
SOLD DATE : 04/16/2020
Key Details
Sold Price $500,000
Property Type Single Family Home
Sub Type Residential
Listing Status Sold
Purchase Type For Sale
Square Footage 2,286 sqft
Price per Sqft $218
Subdivision Brownsville
MLS Listing ID 1536327
Sold Date 04/16/20
Style 16 - 1 Story w/Bsmnt.
Bedrooms 3
Full Baths 1
Year Built 1953
Annual Tax Amount $4,050
Lot Size 2.850 Acres
Lot Dimensions irregular -triangle
Property Description
Come and enjoy your own mini-farm in the heart of Kitsap. New Roof soon. 3 BR home with plenty of space to spread out. 3 bay shop with a carport on the side along with the 2 car attached garage make this a perfect spot to work on whatever hobbies you may have. The property has mature apple and pear trees and is fully fenced and gated. Downstair walkout basement is partially finished and has even more storage space. Close to Silverdale and East Bremerton shopping, Brownsville Marina and Bangor.
Location
State WA
County Kitsap
Area 150 - E Central Kitsap
Rooms
Basement Daylight, Partially Finished
Main Level Bedrooms 3
Interior
Interior Features Forced Air, Ceramic Tile, Hardwood, Wall to Wall Carpet, Laminate, Bath Off Primary, Double Pane/Storm Window, French Doors, Water Heater
Flooring Ceramic Tile, Hardwood, Laminate, Carpet
Fireplace false
Appliance Dishwasher, Range/Oven, Refrigerator
Exterior
Exterior Feature Cement Planked
Garage Spaces 6.0
Utilities Available Septic System, Electricity Available, Oil, Individual Well
Amenities Available Deck, Fenced-Partially, Gated Entry, Outbuildings, RV Parking, Shop
View Y/N No
Roof Type Composition
Garage Yes
Building
Lot Description Paved, Secluded
Story One
Sewer Septic Tank
Water Individual Well
Architectural Style Modern
New Construction No
Schools
Elementary Schools Buyer To Verify
Middle Schools Buyer To Verify
High Schools Buyer To Verify
School District Central Kitsap #401
Others
Acceptable Financing Cash Out, Conventional
Listing Terms Cash Out, Conventional
Read Less Info
Want to know what your home might be worth? Contact us for a FREE valuation!

Our team is ready to help you sell your home for the highest possible price ASAP

"Three Trees" icon indicates a listing provided courtesy of NWMLS.
GET MORE INFORMATION
Broker | License ID: 21026884







