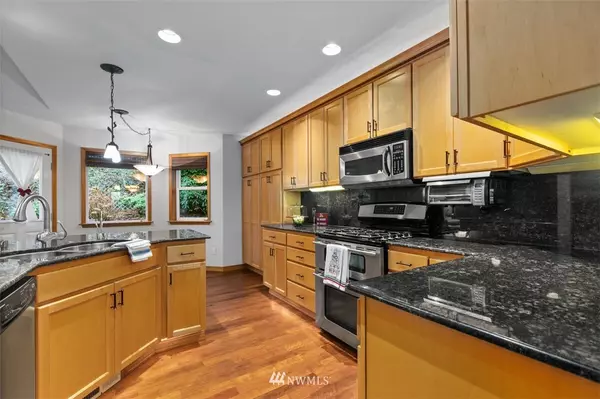Bought with RE/MAX Northwest Realtors
$485,000
$450,000
7.8%For more information regarding the value of a property, please contact us for a free consultation.
3 Beds
2 Baths
1,627 SqFt
SOLD DATE : 01/11/2021
Key Details
Sold Price $485,000
Property Type Single Family Home
Sub Type Residential
Listing Status Sold
Purchase Type For Sale
Square Footage 1,627 sqft
Price per Sqft $298
Subdivision Getchell Hill
MLS Listing ID 1693593
Sold Date 01/11/21
Style 10 - 1 Story
Bedrooms 3
Full Baths 2
Year Built 2006
Annual Tax Amount $4,829
Lot Size 8,276 Sqft
Property Description
{BEAUTIFUL MOVE IN READY} Rambler on Getchell Hill. When you walk into the bright large entry you are greeted by hardwood floors, vaulted ceilings and a 3 sided gas fireplace. The upgraded kitchen is open and perfect for entertaining with granite counter tops, Jenn-Air 5 burner stove, double oven, stainless steel appliances, upper & lower cabinet lighting and a bar area ready for your wine fridge. Keep cozy with forced air heating & cool in the summer with the central AC. Master bedroom has a large walk in closet w/built in shelves & the spacious attached bathroom has his & her sinks, a luxurious jetted tub & walk-in tile shower. Wander outside to enjoy your mature yard, private back patio & notice the shed that is included with the house
Location
State WA
County Snohomish
Area 770 - Northwest Snohom
Rooms
Basement None
Main Level Bedrooms 3
Interior
Interior Features Central A/C, Forced Air, Ceramic Tile, Hardwood, Wall to Wall Carpet, Bath Off Primary, Ceiling Fan(s), Double Pane/Storm Window, Dining Room, Jetted Tub, Security System, Skylight(s), Vaulted Ceiling(s), Walk-In Closet(s), Wet Bar, Water Heater
Flooring Ceramic Tile, Hardwood, Vinyl, Carpet
Fireplaces Number 1
Fireplace true
Appliance Dishwasher, Double Oven, Dryer, Disposal, Microwave, Range/Oven, Refrigerator, Washer
Exterior
Exterior Feature Brick, Cement Planked
Garage Spaces 2.0
Community Features CCRs
Utilities Available Cable Connected, High Speed Internet, Natural Gas Available, Sewer Connected, Electricity Available, Natural Gas Connected
Amenities Available Cable TV, Gas Available, High Speed Internet, Outbuildings, Patio
View Y/N Yes
View City, Partial, Territorial
Roof Type Composition
Garage Yes
Building
Lot Description Corner Lot, Cul-De-Sac, Curbs, Dead End Street, Paved, Sidewalk
Story One
Sewer Sewer Connected
Water Public
Architectural Style Contemporary
New Construction No
Schools
Elementary Schools Kellogg Marsh Elem
Middle Schools Cedarcrest Sch
High Schools Marysville Getchell High
School District Marysville
Others
Senior Community No
Acceptable Financing Cash Out, Conventional, FHA, VA Loan
Listing Terms Cash Out, Conventional, FHA, VA Loan
Read Less Info
Want to know what your home might be worth? Contact us for a FREE valuation!

Our team is ready to help you sell your home for the highest possible price ASAP

"Three Trees" icon indicates a listing provided courtesy of NWMLS.
GET MORE INFORMATION
Broker | License ID: 21026884







