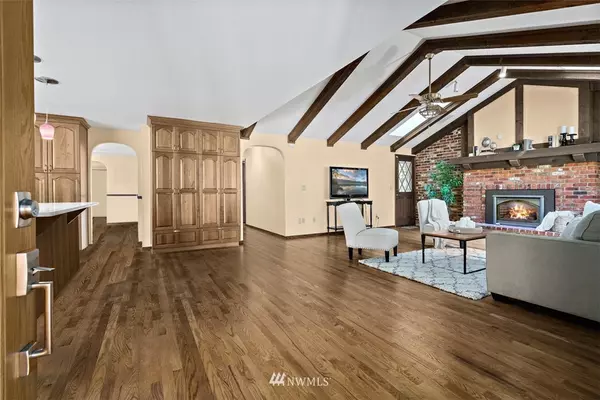Bought with A. J. Peters & Associates
$634,500
$634,500
For more information regarding the value of a property, please contact us for a free consultation.
4 Beds
2.75 Baths
3,214 SqFt
SOLD DATE : 04/09/2019
Key Details
Sold Price $634,500
Property Type Single Family Home
Sub Type Residential
Listing Status Sold
Purchase Type For Sale
Square Footage 3,214 sqft
Price per Sqft $197
Subdivision Lakewood
MLS Listing ID 1417011
Sold Date 04/09/19
Style 10 - 1 Story
Bedrooms 4
Full Baths 2
Year Built 1985
Annual Tax Amount $8,559
Lot Size 0.704 Acres
Property Description
Classic ranch tudor nestled in the coveted Interlaaken community w/private 3/4 acre park-like setting. Superbly updated home boasts casual elegance w/beautiful HW floors, open concept, cathedral ceilings, exposed beams & showpiece FP. Updated kitchen w/LG island, breakfast bar, granite/qz CTs, SS appl. Huge master retreat w/updated ensuite spa bath, WI shower & WIC. Deck for outdoor entertaining. 900 sf complete & updated ADU. Newer triple pane windows, app, furnace. Too much to list-must see!
Location
State WA
County Pierce
Area 38 - Lakewood
Rooms
Basement None
Main Level Bedrooms 4
Interior
Flooring Ceramic Tile, Hardwood, Laminate
Fireplaces Number 2
Fireplaces Type Gas
Fireplace true
Appliance Dishwasher, Disposal, Microwave, Range/Oven, See Remarks
Exterior
Exterior Feature Brick, Stucco, Wood Products
Garage Spaces 3.0
Utilities Available Cable Connected, High Speed Internet, Natural Gas Available, Sewer Connected, Electricity Available, Natural Gas Connected
Amenities Available Cable TV, Deck, Fenced-Partially, Gas Available, High Speed Internet, Hot Tub/Spa, Patio, RV Parking, Shop, Sprinkler System
View Y/N Yes
View Territorial
Roof Type Tile
Garage Yes
Building
Lot Description Cul-De-Sac, Dead End Street, Paved, Secluded
Story One
Sewer Sewer Connected
Water Public
Architectural Style Tudor
New Construction No
Schools
Elementary Schools Buyer To Verify
Middle Schools Buyer To Verify
High Schools Buyer To Verify
School District Clover Park
Others
Acceptable Financing Cash Out, Conventional, FHA, Private Financing Available, VA Loan
Listing Terms Cash Out, Conventional, FHA, Private Financing Available, VA Loan
Read Less Info
Want to know what your home might be worth? Contact us for a FREE valuation!

Our team is ready to help you sell your home for the highest possible price ASAP

"Three Trees" icon indicates a listing provided courtesy of NWMLS.
GET MORE INFORMATION
Broker | License ID: 21026884







