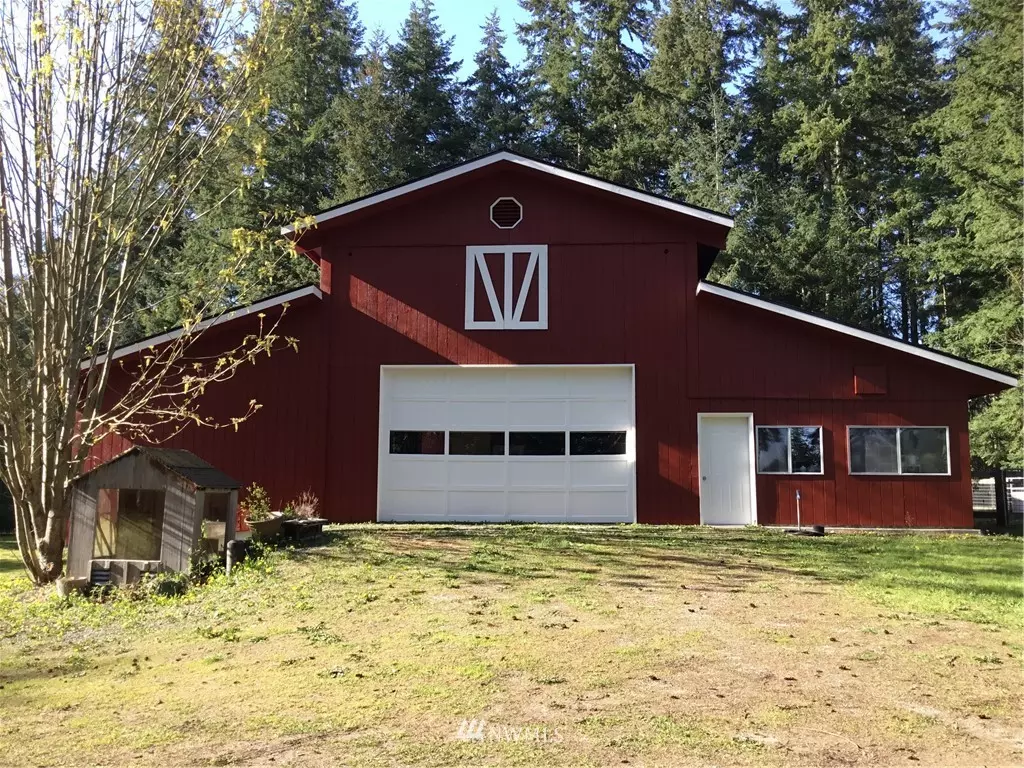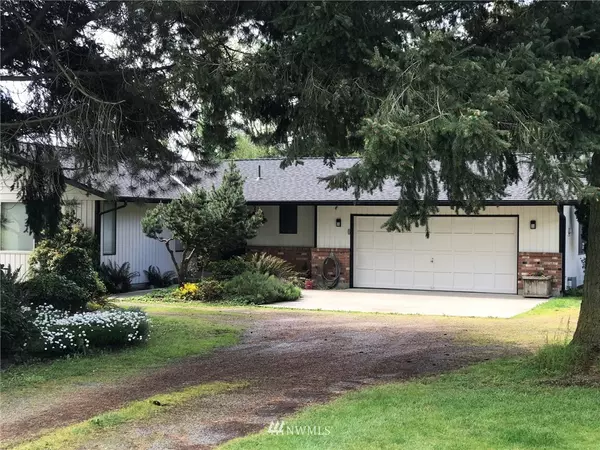Bought with Windermere Real Estate/CIR
$675,000
$675,000
For more information regarding the value of a property, please contact us for a free consultation.
3 Beds
2.25 Baths
1,540 SqFt
SOLD DATE : 06/22/2020
Key Details
Sold Price $675,000
Property Type Single Family Home
Sub Type Residential
Listing Status Sold
Purchase Type For Sale
Square Footage 1,540 sqft
Price per Sqft $438
Subdivision Lake Ketchum
MLS Listing ID 1596623
Sold Date 06/22/20
Style 10 - 1 Story
Bedrooms 3
Full Baths 1
Half Baths 1
Year Built 1981
Annual Tax Amount $5,219
Lot Size 12.740 Acres
Lot Dimensions 1320' x 420' (approx.)
Property Description
Enjoy social distancing while country living in 12.74 Ac natural retreat. Home has 3 BR, 2 BA with new roof, carpet, paint and some fixtures. Nice southern exposure for sun. New patio to take in view. 2-car attached garage. Large barn/shop building with concrete floor, power and heat with new paint and roof. Horse pasture, 3 indoor stables & hay loft in barn. About 75% of lot in natural state with small ponds, streams and abundant wildlife. Large lot may be enough for 2-lot subdivision.
Location
State WA
County Snohomish
Area 770 - Northwest Snohom
Rooms
Basement None
Main Level Bedrooms 3
Interior
Interior Features Wall to Wall Carpet, Bath Off Primary, Double Pane/Storm Window, Dining Room, Water Heater
Flooring Vinyl, Carpet
Fireplaces Number 1
Fireplace true
Appliance Dishwasher, Microwave, Range/Oven, Refrigerator
Exterior
Exterior Feature Cement/Concrete, Wood
Garage Spaces 4.0
Utilities Available Cable Connected, Septic System, Electric, Wood, Individual Well
Amenities Available Barn, Cable TV, Fenced-Partially, Green House, Outbuildings, Patio, Shop, Stable
Waterfront Description Creek
View Y/N Yes
View Territorial
Roof Type Composition
Garage Yes
Building
Lot Description Open Space, Paved, Secluded, Value In Land
Story One
Sewer Septic Tank
Water Individual Well
Architectural Style Contemporary
New Construction No
Schools
School District Mount Vernon
Others
Acceptable Financing Cash Out, Conventional, Farm Home Loan, FHA, Private Financing Available, VA Loan, USDA Loan
Listing Terms Cash Out, Conventional, Farm Home Loan, FHA, Private Financing Available, VA Loan, USDA Loan
Read Less Info
Want to know what your home might be worth? Contact us for a FREE valuation!

Our team is ready to help you sell your home for the highest possible price ASAP

"Three Trees" icon indicates a listing provided courtesy of NWMLS.
GET MORE INFORMATION
Broker | License ID: 21026884







