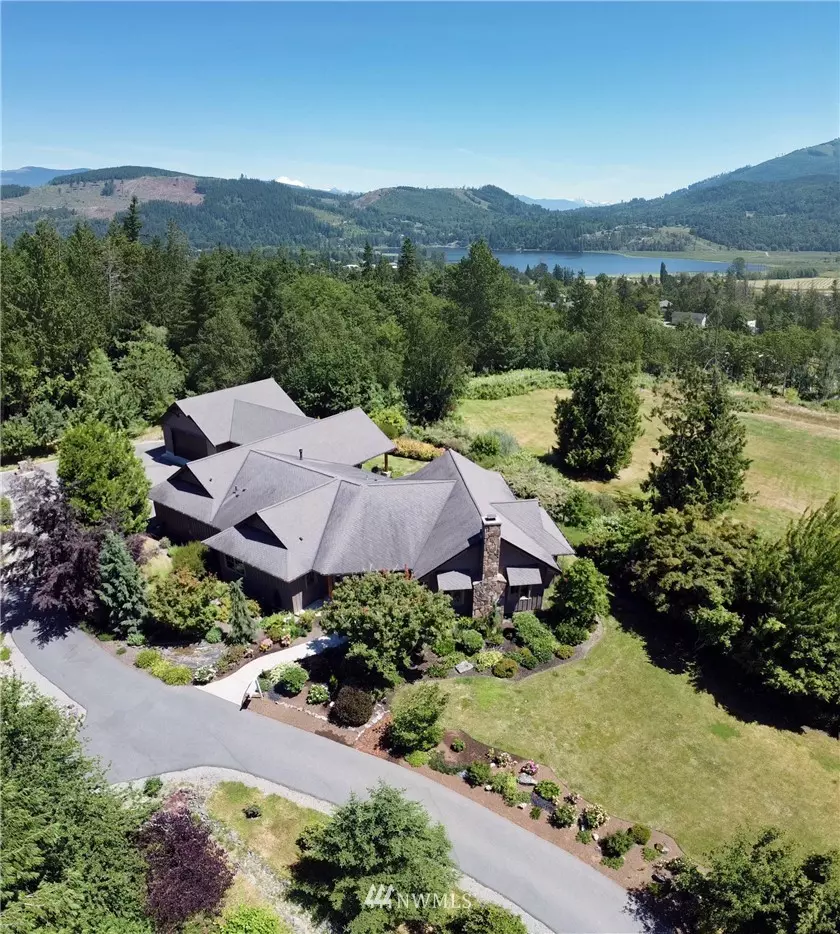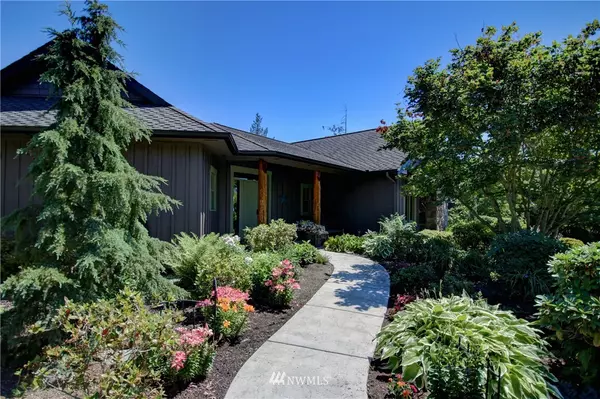Bought with Semanko Realty Group LLC
$1,060,000
$998,950
6.1%For more information regarding the value of a property, please contact us for a free consultation.
2 Beds
2 Baths
2,864 SqFt
SOLD DATE : 07/29/2021
Key Details
Sold Price $1,060,000
Property Type Single Family Home
Sub Type Residential
Listing Status Sold
Purchase Type For Sale
Square Footage 2,864 sqft
Price per Sqft $370
Subdivision Clear Lake
MLS Listing ID 1795373
Sold Date 07/29/21
Style 10 - 1 Story
Bedrooms 2
Full Baths 2
Year Built 2002
Annual Tax Amount $9,261
Lot Size 8.440 Acres
Property Description
Country living at its finest in this custom built Craftsman on 8+ acres * Privacy, mountain views & serenity in a single level open floorplan * Minutes to town * Wood beamed 10' ceilings & walls of windows allow sunlight & beautiful views to pour in * Gourmet kitchen boasts quartz counters, gleaming stainless steel appliances, huge island & adjacent office space * WB fireplace insert in living area wards off the winter chill * Den/office off garage w/ private entrance (another BR?), wet bar & gas stove * Covered patios for year round entertaining * Large adjoining finished garage/shop for hobbyists, collectors or serious gardeners * Propane powered generator * This fabulous one-of-a-kind home is a rare find that will go soon * See it today!
Location
State WA
County Skagit
Area 835 - Mount Vernon
Rooms
Basement None
Main Level Bedrooms 2
Interior
Interior Features Forced Air, Heat Pump, Central A/C, Tankless Water Heater, Fir/Softwood, Wall to Wall Carpet, Wet Bar, Bath Off Primary, Double Pane/Storm Window, Dining Room, French Doors, Walk-In Closet(s), Water Heater
Flooring Softwood, Vinyl, Carpet
Fireplaces Number 2
Fireplace true
Appliance Dishwasher, Dryer, Disposal, Microwave, Range/Oven, Refrigerator, Washer
Exterior
Exterior Feature Wood, Wood Products
Garage Spaces 5.0
Utilities Available High Speed Internet, Propane, Septic System, Electricity Available, Propane, Wood
Amenities Available Gated Entry, High Speed Internet, Patio, Propane, RV Parking, Shop
View Y/N Yes
View Mountain(s), Territorial
Roof Type Composition
Garage Yes
Building
Lot Description Dead End Street
Story One
Sewer Septic Tank
Water Public
Architectural Style Craftsman
New Construction No
Schools
Elementary Schools Buyer To Verify
Middle Schools Buyer To Verify
High Schools Buyer To Verify
School District Sedro Woolley
Others
Senior Community No
Acceptable Financing Cash Out, Conventional
Listing Terms Cash Out, Conventional
Read Less Info
Want to know what your home might be worth? Contact us for a FREE valuation!

Our team is ready to help you sell your home for the highest possible price ASAP

"Three Trees" icon indicates a listing provided courtesy of NWMLS.
GET MORE INFORMATION
Broker | License ID: 21026884







