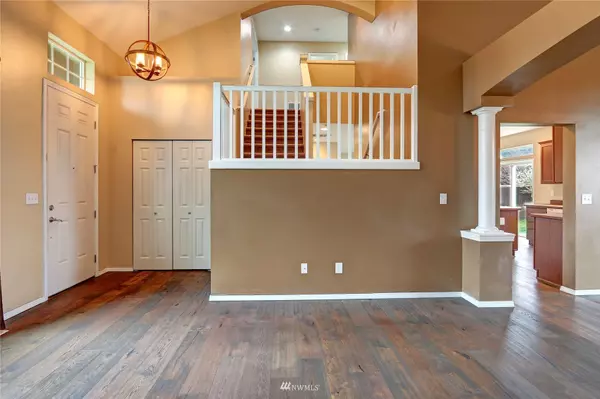Bought with eXp Realty
$640,000
$634,950
0.8%For more information regarding the value of a property, please contact us for a free consultation.
3 Beds
2.5 Baths
2,219 SqFt
SOLD DATE : 05/13/2022
Key Details
Sold Price $640,000
Property Type Single Family Home
Sub Type Residential
Listing Status Sold
Purchase Type For Sale
Square Footage 2,219 sqft
Price per Sqft $288
Subdivision Cedarhome
MLS Listing ID 1914795
Sold Date 05/13/22
Style 12 - 2 Story
Bedrooms 3
Full Baths 2
Half Baths 1
HOA Fees $33/ann
Year Built 2007
Annual Tax Amount $4,350
Lot Size 8,276 Sqft
Lot Dimensions 104 x 67
Property Description
Ready for new owners and move-in ready w/ all appliances included. The floorplan is great to live in and features 2 living spaces on the main floor, formal dining room, an open kitchen design with some cabinets having built-ins + eating area, slider to patio, and warmed by a natural gas fireplace. Upstairs is just as spacious w/ the primary bedroom having french doors, 5 piece bath w/ privacy toilet, & the closet having built-ins. The two guest bedrooms are oversized & offer plenty of space to make living that much easier. Traveling outback, the patio has privacy fencing w/ hot tub power, the yard is fully-fenced and features a playground perfect for getting all that energy out. Garage has shelving & pulley system for easy storage. Act Now!
Location
State WA
County Snohomish
Area 770 - Northwest Snohom
Rooms
Basement None
Interior
Interior Features Forced Air, Wall to Wall Carpet, Bath Off Primary, Double Pane/Storm Window, Dining Room, French Doors, Vaulted Ceiling(s), Walk-In Closet(s), Water Heater
Flooring Vinyl, Vinyl Plank, Carpet
Fireplaces Number 1
Fireplace true
Appliance Dishwasher, Dryer, Disposal, Microwave, Refrigerator, Stove/Range, Washer
Exterior
Exterior Feature Cement/Concrete
Garage Spaces 2.0
Community Features CCRs
Utilities Available Sewer Connected, Electricity Available, Natural Gas Connected, Common Area Maintenance
Amenities Available Fenced-Fully, Patio
View Y/N No
Roof Type Composition
Garage Yes
Building
Lot Description Curbs, Paved
Story Two
Builder Name Himalaya Homes Inc
Sewer Sewer Connected
Water Public
Architectural Style Craftsman
New Construction No
Schools
Elementary Schools Cedarhome Elem
Middle Schools Stanwood Mid
High Schools Stanwood High
School District Stanwood-Camano
Others
Senior Community No
Acceptable Financing Cash Out, Conventional, FHA, VA Loan
Listing Terms Cash Out, Conventional, FHA, VA Loan
Read Less Info
Want to know what your home might be worth? Contact us for a FREE valuation!

Our team is ready to help you sell your home for the highest possible price ASAP

"Three Trees" icon indicates a listing provided courtesy of NWMLS.
GET MORE INFORMATION
Broker | License ID: 21026884







