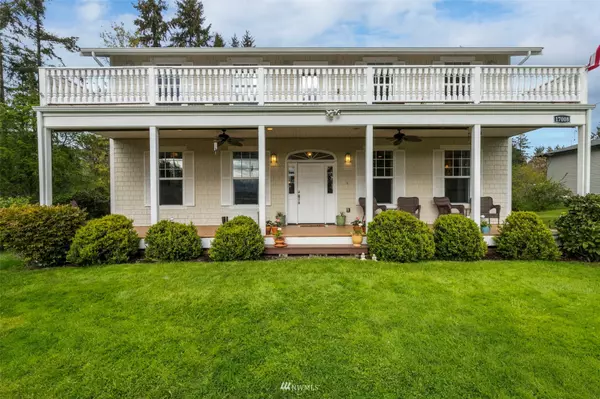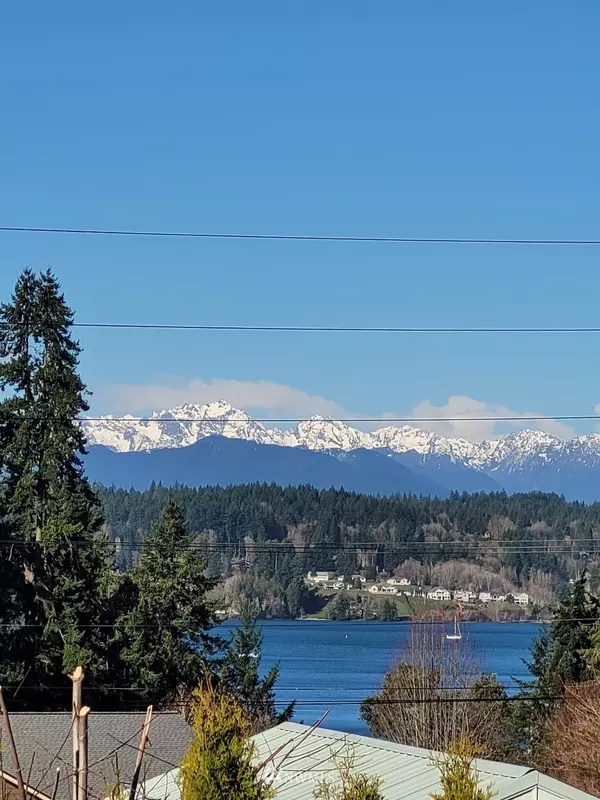Bought with Realogics Sotheby's Int'l Rlty
$835,000
$835,000
For more information regarding the value of a property, please contact us for a free consultation.
3 Beds
2.5 Baths
2,280 SqFt
SOLD DATE : 06/08/2022
Key Details
Sold Price $835,000
Property Type Single Family Home
Sub Type Residential
Listing Status Sold
Purchase Type For Sale
Square Footage 2,280 sqft
Price per Sqft $366
Subdivision Lemolo
MLS Listing ID 1926636
Sold Date 06/08/22
Style 12 - 2 Story
Bedrooms 3
Full Baths 2
Half Baths 1
Year Built 2009
Annual Tax Amount $4,929
Lot Size 0.330 Acres
Property Description
Welcome to your dream home! This lovely, water and mountain view home, in the coveted Lemolo neighborhood of Poulsbo, emanates Nantucket charm. The shingled, wide front porch beckons you to sit and enjoy the view of Liberty Bay and the Olympic Mountains. Enter into the inviting, vaulted great room featuring gas fireplace, view windows, hardwood floors, a beautiful staircase and spindled walkway around the second floor. The gourmet kitchen, with Viking range, black granite counter tops and generous island with seating are a chef's delight. Enter through double doors to the main floor primary suite which enjoys views of the bay, a private bath and walk-in closet. Home Office with view, 2 bedrooms, bath and an enormous, sunny deck upstairs.
Location
State WA
County Kitsap
Area 166 - Poulsbo
Rooms
Basement None
Main Level Bedrooms 1
Interior
Interior Features Forced Air, Heat Pump, Ceramic Tile, Hardwood, Wall to Wall Carpet, Bath Off Primary, Ceiling Fan(s), Double Pane/Storm Window, French Doors, Loft, Security System, Vaulted Ceiling(s), Walk-In Closet(s), Walk-In Pantry, Wired for Generator, Water Heater
Flooring Ceramic Tile, Hardwood, Carpet
Fireplaces Number 1
Fireplace true
Appliance Dishwasher, Dryer, Microwave, Refrigerator, Stove/Range, Washer
Exterior
Exterior Feature Cement Planked
Garage Spaces 2.0
Utilities Available Septic System, Sewer Connected, Electricity Available, Propane
Amenities Available Outbuildings
View Y/N Yes
View Bay, Mountain(s)
Roof Type Composition
Garage Yes
Building
Lot Description Dead End Street
Story Two
Sewer Septic Tank, Sewer Connected
Water Shared Well
Architectural Style Cape Cod
New Construction No
Schools
Elementary Schools Buyer To Verify
Middle Schools Buyer To Verify
High Schools Buyer To Verify
School District North Kitsap #400
Others
Senior Community No
Acceptable Financing Cash Out, Conventional, VA Loan
Listing Terms Cash Out, Conventional, VA Loan
Read Less Info
Want to know what your home might be worth? Contact us for a FREE valuation!

Our team is ready to help you sell your home for the highest possible price ASAP

"Three Trees" icon indicates a listing provided courtesy of NWMLS.
GET MORE INFORMATION
Broker | License ID: 21026884







