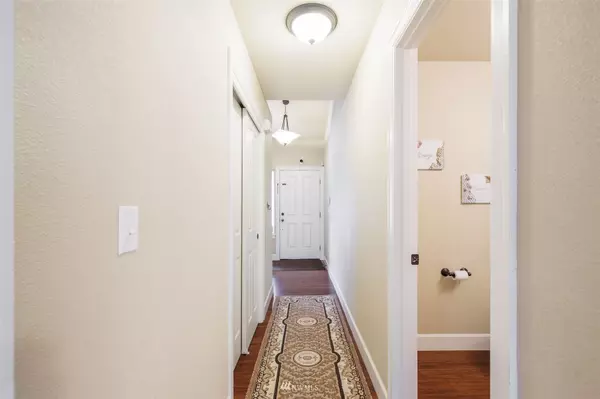Bought with RE/MAX Exclusive
$525,500
$520,000
1.1%For more information regarding the value of a property, please contact us for a free consultation.
4 Beds
2.5 Baths
2,278 SqFt
SOLD DATE : 08/15/2022
Key Details
Sold Price $525,500
Property Type Single Family Home
Sub Type Residential
Listing Status Sold
Purchase Type For Sale
Square Footage 2,278 sqft
Price per Sqft $230
Subdivision Pattison Lake
MLS Listing ID 1944749
Sold Date 08/15/22
Style 12 - 2 Story
Bedrooms 4
Full Baths 2
Half Baths 1
HOA Fees $35/mo
Year Built 2010
Annual Tax Amount $4,756
Lot Size 5,500 Sqft
Property Description
Beauty is in the quality throughout this home! Don't miss out on this popular floor plan. Features include 4 bedrooms, 2.5 baths, nearly 2300sq ft, open concept, formal living & dining, family room, gas fireplace, eat-in kitchen area, large pantry, shaker cabinets, tile countertops, engineered hardwoods, ceiling fans throughout, extra bonus room off of primary, 5 piece bath, walk in closet, A/C, extended patio/deck perfect for entertaining guests or enjoying the nature of the tree lines, easy landscaping w/ sprinkler system, fully fenced yard, butted against greenbelt for more tranquility & privacy, 2 car garage. Enjoy apple, pear, raspberries, roses in back yard. Minutes away from shopping, schools, JBLM & I-5. Check out the 3D Tour!
Location
State WA
County Thurston
Area 452 - Thurston Se
Rooms
Basement None
Interior
Interior Features Forced Air, Central A/C, Wall to Wall Carpet, Bath Off Primary, Ceiling Fan(s), Double Pane/Storm Window, Sprinkler System, Dining Room, Security System, Vaulted Ceiling(s), Walk-In Pantry, Walk-In Closet(s), Water Heater
Flooring Engineered Hardwood, Vinyl, Carpet
Fireplaces Number 1
Fireplaces Type Gas
Fireplace true
Appliance Dishwasher, Dryer, Disposal, Microwave, Refrigerator, Stove/Range, Washer
Exterior
Exterior Feature Cement Planked, Wood
Garage Spaces 2.0
Community Features CCRs
Utilities Available Cable Connected, Natural Gas Available, Sewer Connected, Electricity Available, Natural Gas Connected
Amenities Available Cable TV, Deck, Fenced-Fully, Gas Available, Sprinkler System
View Y/N Yes
View Territorial
Roof Type Composition
Garage Yes
Building
Lot Description Curbs, Paved, Sidewalk
Story Two
Builder Name Evergreen State Builders
Sewer Sewer Connected
Water Public
Architectural Style Northwest Contemporary
New Construction No
Schools
Elementary Schools Woodland Elem
Middle Schools Nisqually Mid
High Schools Timberline High
School District North Thurston
Others
Senior Community No
Acceptable Financing Cash Out, Conventional, FHA, VA Loan
Listing Terms Cash Out, Conventional, FHA, VA Loan
Read Less Info
Want to know what your home might be worth? Contact us for a FREE valuation!

Our team is ready to help you sell your home for the highest possible price ASAP

"Three Trees" icon indicates a listing provided courtesy of NWMLS.
GET MORE INFORMATION
Broker | License ID: 21026884







