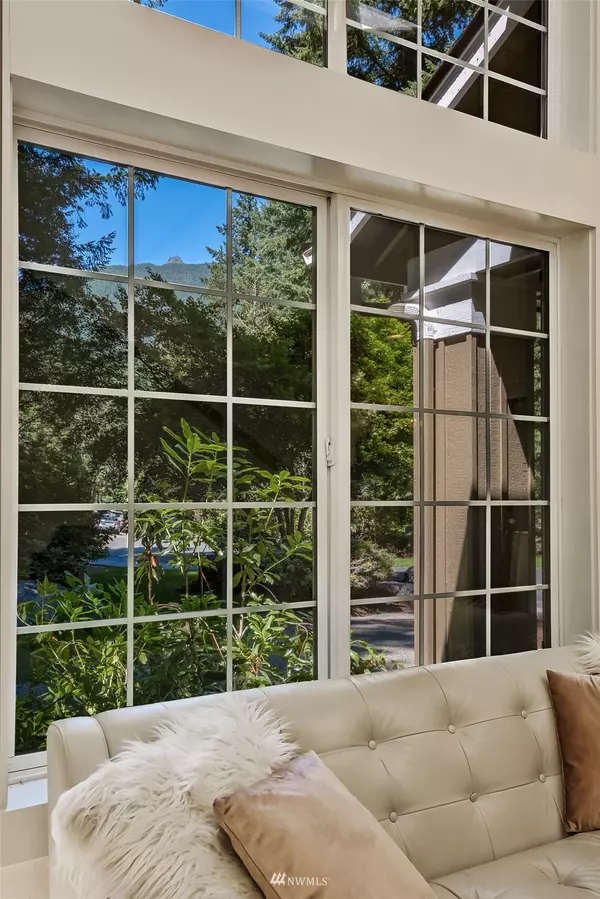Bought with The Cascade Team
$1,405,000
$1,448,500
3.0%For more information regarding the value of a property, please contact us for a free consultation.
4 Beds
2.5 Baths
3,145 SqFt
SOLD DATE : 10/03/2022
Key Details
Sold Price $1,405,000
Property Type Single Family Home
Sub Type Residential
Listing Status Sold
Purchase Type For Sale
Square Footage 3,145 sqft
Price per Sqft $446
Subdivision Wood River
MLS Listing ID 1971361
Sold Date 10/03/22
Style 12 - 2 Story
Bedrooms 4
Full Baths 2
Half Baths 1
HOA Fees $25/mo
Year Built 1995
Annual Tax Amount $9,941
Lot Size 0.984 Acres
Lot Dimensions 40x269x130x204x223
Property Description
Walking paths, hammocks, firepit & zip line are just the beginning of a sparkling green, back-yard paradise in Wood River, all embracing a gorgeous Craftsman style home on a flat shy acre! Relaxed in style, but w/several entertaining & private areas in the home, soaring sunlight spaces welcome you w/peak views of Mt Si from front. Enjoy large updated kitchen open to all, wall of windows in eating area look over back privacy. Front office, living room, separate bonus/media room are all flex space. Spacious owner's suite w/5 piece attached bath & 2 walk-ins. 3 other large bdrms/full bath on upper. Great commute on I-90, close to skiing, hiking, biking & trails + neighborhood one by river. Workout created in garage, newer roof + AC; all bonus!
Location
State WA
County King
Area 540 - East Of Lake Sam
Rooms
Basement None
Interior
Interior Features Central A/C, Forced Air, Ceramic Tile, Hardwood, Wall to Wall Carpet, Bath Off Primary, Ceiling Fan(s), Double Pane/Storm Window, Dining Room, French Doors, Jetted Tub, Skylight(s), Vaulted Ceiling(s), Walk-In Closet(s), Walk-In Pantry, Wired for Generator, Water Heater
Flooring Ceramic Tile, Hardwood, Vinyl Plank, Carpet
Fireplaces Number 1
Fireplaces Type Gas
Fireplace true
Appliance Dishwasher, Double Oven, Dryer, Disposal, Microwave, Refrigerator, Washer
Exterior
Exterior Feature Cement Planked
Garage Spaces 3.0
Community Features CCRs, Community Waterfront/Pvt Beach, Trail(s)
Amenities Available Cable TV, Deck, Fenced-Partially, Gas Available, High Speed Internet, Patio, RV Parking, Sprinkler System
View Y/N No
Roof Type Composition
Garage Yes
Building
Lot Description Cul-De-Sac, Paved
Story Two
Builder Name Connor Homes
Sewer Sewer Connected
Water Public
Architectural Style Craftsman
New Construction No
Schools
Elementary Schools Edwin R Opstad Elem
Middle Schools Twin Falls Mid
High Schools Mount Si High
School District Snoqualmie Valley
Others
Senior Community No
Acceptable Financing Cash Out, Conventional, FHA, VA Loan
Listing Terms Cash Out, Conventional, FHA, VA Loan
Read Less Info
Want to know what your home might be worth? Contact us for a FREE valuation!

Our team is ready to help you sell your home for the highest possible price ASAP

"Three Trees" icon indicates a listing provided courtesy of NWMLS.
GET MORE INFORMATION
Broker | License ID: 21026884







