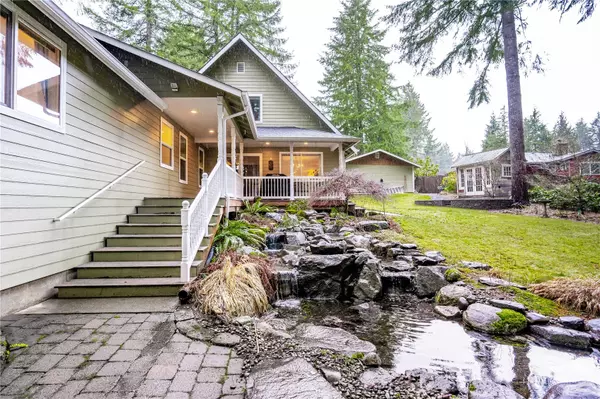Bought with Windermere Professional Prtnrs
$680,000
$698,800
2.7%For more information regarding the value of a property, please contact us for a free consultation.
3 Beds
2.25 Baths
2,624 SqFt
SOLD DATE : 03/30/2023
Key Details
Sold Price $680,000
Property Type Single Family Home
Sub Type Residential
Listing Status Sold
Purchase Type For Sale
Square Footage 2,624 sqft
Price per Sqft $259
Subdivision Delphi Country Club
MLS Listing ID 2026505
Sold Date 03/30/23
Style 12 - 2 Story
Bedrooms 3
Full Baths 1
Half Baths 1
HOA Fees $75/qua
Year Built 1989
Annual Tax Amount $6,301
Lot Size 0.738 Acres
Lot Dimensions irregular shape - cul de sac
Property Description
Looking for that truly special & amazing home....then look no more! Cul-de-sac setting on nearly 3/4 of an acre, parklike yard, including a trellis, water feature, firepit & rustic garden shed. Desirable Tumater Schools. Golf course community. You will fall in love with the recently transformed & redone gourmet, entertainers kitchen. Butcher block counters, & custom subway style backsplash. Farmhouse style deep sink. Gas stove & range with substantial hood fan. Walk-in & lighted pantry with glass french doors. White cabinets & open floating shelves. Luxurious primary bedroom & bathroom. Primary closet with built-in organizers. Spacious bonus room with built in bar & built in workshop desk space or computer station. Storage galore.
Location
State WA
County Thurston
Area 442 - Black Hills
Rooms
Basement None
Main Level Bedrooms 1
Interior
Interior Features Forced Air, Heat Pump, Ceramic Tile, Bath Off Primary, Ceiling Fan(s), Double Pane/Storm Window, Dining Room, French Doors, High Tech Cabling, Vaulted Ceiling(s), Walk-In Closet(s), Walk-In Pantry, Wired for Generator, Water Heater
Flooring Ceramic Tile, Engineered Hardwood, Vinyl Plank
Fireplaces Number 1
Fireplaces Type Gas
Fireplace true
Appliance Dishwasher, Disposal, Microwave, Refrigerator, Stove/Range
Exterior
Exterior Feature Cement Planked, Wood
Garage Spaces 2.0
Community Features CCRs, Club House, Golf, Park, Playground, Trail(s)
Amenities Available Cabana/Gazebo, Cable TV, Deck, Dog Run, Fenced-Partially, High Speed Internet, Outbuildings, Patio, RV Parking, Sprinkler System
View Y/N Yes
View Territorial
Roof Type Composition
Garage Yes
Building
Lot Description Cul-De-Sac, Dead End Street, Paved
Story Two
Sewer Septic Tank
Water Community, See Remarks
Architectural Style Traditional
New Construction No
Schools
Elementary Schools Black Lake Elem
Middle Schools Tumwater Mid
High Schools A G West Black Hills
School District Tumwater
Others
Senior Community No
Acceptable Financing Cash Out, Conventional, VA Loan
Listing Terms Cash Out, Conventional, VA Loan
Read Less Info
Want to know what your home might be worth? Contact us for a FREE valuation!

Our team is ready to help you sell your home for the highest possible price ASAP

"Three Trees" icon indicates a listing provided courtesy of NWMLS.
GET MORE INFORMATION
Broker | License ID: 21026884







