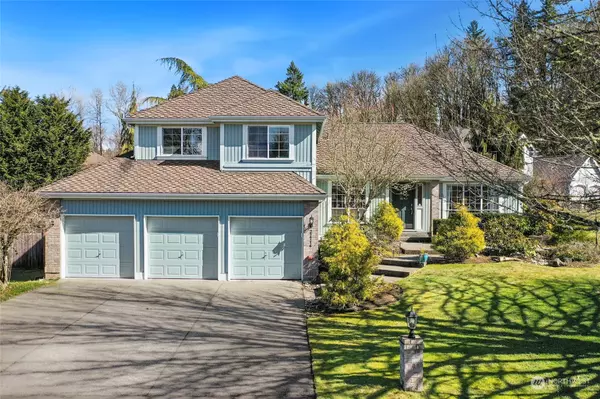Bought with Berkshire Hathaway HS NW
$779,000
$779,000
For more information regarding the value of a property, please contact us for a free consultation.
3 Beds
2.5 Baths
2,350 SqFt
SOLD DATE : 04/26/2023
Key Details
Sold Price $779,000
Property Type Single Family Home
Sub Type Residential
Listing Status Sold
Purchase Type For Sale
Square Footage 2,350 sqft
Price per Sqft $331
Subdivision Winterwood
MLS Listing ID 2040505
Sold Date 04/26/23
Style 15 - Multi Level
Bedrooms 3
Full Baths 2
Half Baths 1
HOA Fees $75/mo
Year Built 1992
Annual Tax Amount $7,567
Lot Size 0.308 Acres
Property Description
Amazing opportunity to own a beautiful home on 1/3 of an acre in the esteemed Lake Winterwood community! A light infused, airy floor plan that features a spacious kitchen with quartz counters, tons of cabinets and vaulted ceiling, a step down family room with gas fireplace, and large primary suite with walk-in closet and 5-pc bath. Huge, fully-fenced backyard with deck that's perfect for barbecuing on those warm summer nights. Equipped with A/C and a 3-car garage. Super friendly community with a park, sport court & trails around the two lakes. A lovable home inside and out in a magical neighborhood you'll never want to leave!
Location
State WA
County King
Area 320 - Blk Dimnd/Mpl Vl
Rooms
Basement None
Interior
Interior Features Ceramic Tile, Hardwood, Wall to Wall Carpet, Bath Off Primary, Ceiling Fan(s), Double Pane/Storm Window, Dining Room, French Doors, Sprinkler System, Vaulted Ceiling(s), Walk-In Closet(s), Walk-In Pantry, Wired for Generator, Water Heater
Flooring Ceramic Tile, Hardwood, Vinyl, Carpet
Fireplaces Number 1
Fireplaces Type Gas
Fireplace true
Appliance Dishwasher, Disposal, Microwave, Refrigerator, Stove/Range
Exterior
Exterior Feature Cement Planked
Garage Spaces 3.0
Community Features Athletic Court, CCRs, Playground, Trail(s)
Amenities Available Cable TV, Deck, Fenced-Fully, High Speed Internet, Hot Tub/Spa, Sprinkler System
View Y/N No
Roof Type Composition
Garage Yes
Building
Lot Description Corner Lot, Curbs, Paved, Sidewalk
Story Multi/Split
Sewer Sewer Connected
Water Public
New Construction No
Schools
Elementary Schools Grass Lake Elem
Middle Schools Cedar Heights Jnr Hi
High Schools Kentlake High
School District Kent
Others
Senior Community No
Acceptable Financing Cash Out, Conventional, FHA, VA Loan
Listing Terms Cash Out, Conventional, FHA, VA Loan
Read Less Info
Want to know what your home might be worth? Contact us for a FREE valuation!

Our team is ready to help you sell your home for the highest possible price ASAP

"Three Trees" icon indicates a listing provided courtesy of NWMLS.
GET MORE INFORMATION
Broker | License ID: 21026884







