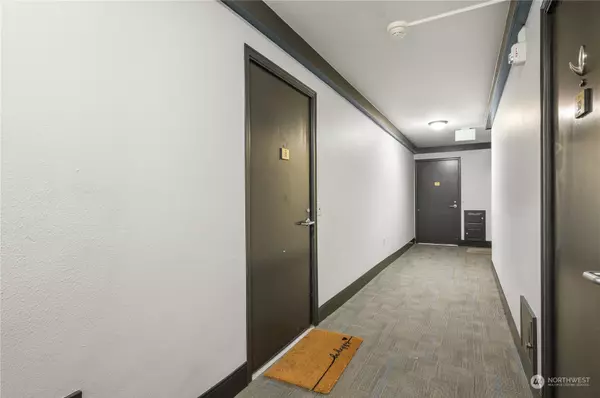Bought with Actum Realty
$321,000
$332,000
3.3%For more information regarding the value of a property, please contact us for a free consultation.
1 Bed
1 Bath
700 SqFt
SOLD DATE : 06/29/2023
Key Details
Sold Price $321,000
Property Type Condo
Sub Type Condominium
Listing Status Sold
Purchase Type For Sale
Square Footage 700 sqft
Price per Sqft $458
Subdivision First Hill
MLS Listing ID 2071509
Sold Date 06/29/23
Style 30 - Condo (1 Level)
Bedrooms 1
Full Baths 1
HOA Fees $708/mo
Year Built 1950
Annual Tax Amount $2,231
Property Description
Welcome to the tree-lined streets of First Hill and The Decatur, a mid-century modern gem designed by Space Needle architect John Graham Jr. Spacious and light-filled, Unit 312 is the largest one-bedroom floorplan at 700 Sqft, with open living and dining spaces, plus countertop bar seating. Over-sized bedroom offers seating/office space and deep closet. Kitchen has ample prep space, SS appliances and cabinets aplenty. Large entry closet, linen closet, free laundry on every floor and rooftop deck with BBQ and 360 city views. Well kept, pet friendly building with helpful onsite building manager. No special assessments or rental cap. Fresh paint, new carpet and move in ready!
Location
State WA
County King
Area 390 - Central Seattle
Rooms
Main Level Bedrooms 1
Interior
Interior Features Wall to Wall Carpet, Cooking-Electric
Flooring Engineered Hardwood, Carpet
Fireplace false
Appliance Dishwasher, Microwave, Refrigerator, Stove/Range
Exterior
Exterior Feature Cement/Concrete, Metal/Vinyl
Community Features Elevator, Fire Sprinklers, Gated, Laundry Room, Lobby Entrance, Rooftop Deck
View Y/N Yes
View City, Territorial
Roof Type Torch Down
Garage Yes
Building
Lot Description Corner Lot, Curbs, Paved, Sidewalk
Story One
Architectural Style Modern
New Construction No
Schools
Elementary Schools Lowell
Middle Schools Meany Mid
High Schools Garfield High
School District Seattle
Others
HOA Fee Include Central Hot Water, Common Area Maintenance, Garbage, Security, Sewer, Water
Senior Community No
Acceptable Financing Cash Out, Conventional
Listing Terms Cash Out, Conventional
Read Less Info
Want to know what your home might be worth? Contact us for a FREE valuation!

Our team is ready to help you sell your home for the highest possible price ASAP

"Three Trees" icon indicates a listing provided courtesy of NWMLS.
GET MORE INFORMATION
Broker | License ID: 21026884







