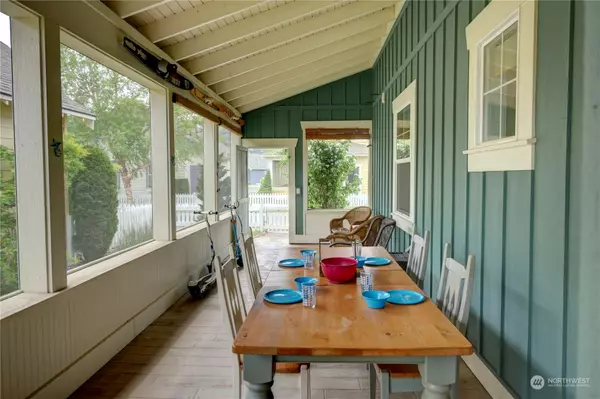Bought with Windermere R.E. Northeast, Inc
$417,000
$419,000
0.5%For more information regarding the value of a property, please contact us for a free consultation.
3 Beds
2.5 Baths
1,476 SqFt
SOLD DATE : 08/23/2023
Key Details
Sold Price $417,000
Property Type Single Family Home
Sub Type Residential
Listing Status Sold
Purchase Type For Sale
Square Footage 1,476 sqft
Price per Sqft $282
Subdivision Veranda Beach
MLS Listing ID 2143525
Sold Date 08/23/23
Style 11 - 1 1/2 Story
Bedrooms 3
Full Baths 1
HOA Fees $515/mo
Year Built 2009
Annual Tax Amount $2,581
Lot Size 2,614 Sqft
Property Description
Veranda Beach Finest, priced for immediate Sale! Stunning ChrisCraft model, carefully maintained & upgraded with quality & style. Freshly painted interior & new vinyl plank floors throughout main level. Updated Kitchen with center island, quartz counters w/ tile backsplash wine fridge & built-in bar. Upper level has enlarged Bunk room with queen bed & room for 2 pair of bunk beds, plus abundant storage space. Newer water heater & softener, plus 2nd fridge & more. The wraparound Veranda opens onto a large level greenspace and has easy access to parking. This cottage is perfect getaway home and an excellent vacation rental for extra income.
Location
State WA
County Okanogan
Area 620 - Okanogan Valley
Rooms
Basement None
Main Level Bedrooms 2
Interior
Interior Features Ceramic Tile, Wall to Wall Carpet, Bath Off Primary, Ceiling Fan(s), Double Pane/Storm Window, Dining Room, French Doors, High Tech Cabling, Hot Tub/Spa, Vaulted Ceiling(s), Fireplace, Water Heater
Flooring Ceramic Tile, Vinyl Plank, Carpet
Fireplaces Number 1
Fireplaces Type Electric
Fireplace true
Appliance Dishwasher, Dryer, Microwave, Refrigerator, Stove/Range, Washer
Exterior
Exterior Feature Cement Planked, Wood Products
Pool Community
Community Features Age Restriction, Boat Launch, CCRs, Club House, Park, Playground
Amenities Available Athletic Court, Boat House, Dock, Dog Run, Electric Car Charging, Fenced-Fully, Hot Tub/Spa, Irrigation, Moorage, Patio, Shop
View Y/N Yes
View Lake, Mountain(s), Partial, Territorial
Roof Type Composition
Building
Lot Description Dead End Street, Open Space, Paved
Sewer Sewer Connected
Water Public
Architectural Style Cape Cod
New Construction No
Schools
Elementary Schools Oroville Elementary
Middle Schools Oroville High
High Schools Oroville High
School District Oroville
Others
Senior Community Yes
Acceptable Financing Cash Out, Conventional, See Remarks
Listing Terms Cash Out, Conventional, See Remarks
Read Less Info
Want to know what your home might be worth? Contact us for a FREE valuation!

Our team is ready to help you sell your home for the highest possible price ASAP

"Three Trees" icon indicates a listing provided courtesy of NWMLS.
GET MORE INFORMATION
Broker | License ID: 21026884







