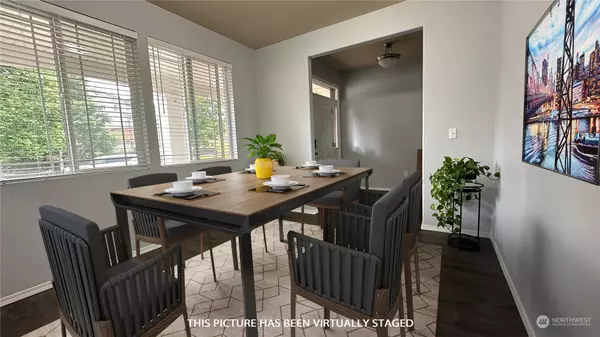Bought with Keller Williams Western Realty
$650,000
$650,000
For more information regarding the value of a property, please contact us for a free consultation.
4 Beds
3 Baths
3,004 SqFt
SOLD DATE : 08/28/2023
Key Details
Sold Price $650,000
Property Type Single Family Home
Sub Type Residential
Listing Status Sold
Purchase Type For Sale
Square Footage 3,004 sqft
Price per Sqft $216
Subdivision Skagit Highlands
MLS Listing ID 2132429
Sold Date 08/28/23
Style 12 - 2 Story
Bedrooms 4
Full Baths 3
HOA Fees $55/mo
Year Built 2012
Annual Tax Amount $5,297
Lot Size 5,214 Sqft
Property Description
Welcome to this stunning home featuring 4 bedrooms, 3 FULL baths, a BONUS ROOM, & a DEN/OFFICE space! Prepare to be captivated by the breathtaking mountain views that can be enjoyed from almost every room. The main floor boasts new vinyl plank flooring & a cozy gas fireplace, creating a warm & inviting atmosphere throughout. Step outside onto the updated back deck, perfect for relaxing or entertaining w/ MOUNTAIN VIEWS! Upstairs, the primary suite awaits, offering a peaceful retreat. Unwind and pamper yourself in the luxurious garden tub or retreat to the loft for a cozy movie night.There are 2 more bedrooms & the BONUS ROOM! With its spacious layout and thoughtful design, this home ensures that there is room for all!
Location
State WA
County Skagit
Area 835 - Mount Vernon
Rooms
Basement None
Main Level Bedrooms 1
Interior
Interior Features Wall to Wall Carpet, Bath Off Primary, Ceiling Fan(s), Double Pane/Storm Window, Walk-In Closet(s), Walk-In Pantry, Fireplace, Water Heater
Flooring Vinyl Plank, Carpet
Fireplaces Number 1
Fireplaces Type Gas
Fireplace true
Appliance Dishwasher, Double Oven, Dryer, Microwave, Refrigerator, Stove/Range, Washer
Exterior
Exterior Feature Metal/Vinyl
Garage Spaces 2.0
Community Features CCRs, Park, Playground, Trail(s)
Amenities Available Cable TV, Deck, Fenced-Fully, Gas Available, High Speed Internet, Patio
View Y/N Yes
View Territorial
Roof Type Composition
Garage Yes
Building
Lot Description Curbs, Paved, Sidewalk
Story Two
Sewer Sewer Connected
Water Public
New Construction No
Schools
Elementary Schools Buyer To Verify
Middle Schools Buyer To Verify
High Schools Buyer To Verify
School District Sedro Woolley
Others
Senior Community No
Acceptable Financing Cash Out, Conventional, VA Loan
Listing Terms Cash Out, Conventional, VA Loan
Read Less Info
Want to know what your home might be worth? Contact us for a FREE valuation!

Our team is ready to help you sell your home for the highest possible price ASAP

"Three Trees" icon indicates a listing provided courtesy of NWMLS.
GET MORE INFORMATION
Broker | License ID: 21026884







