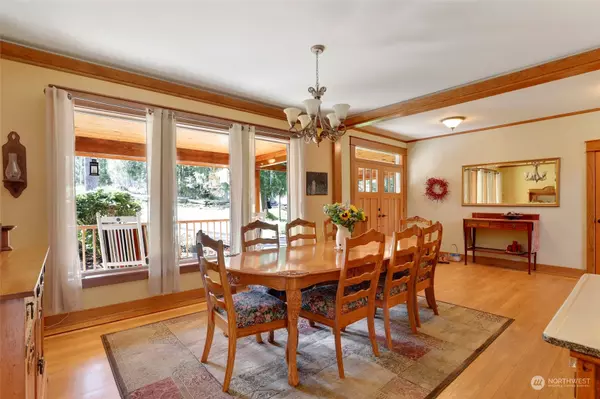Bought with Coldwell Banker Evergreen
$1,039,000
$1,100,000
5.5%For more information regarding the value of a property, please contact us for a free consultation.
3 Beds
3.25 Baths
5,468 SqFt
SOLD DATE : 09/06/2023
Key Details
Sold Price $1,039,000
Property Type Single Family Home
Sub Type Residential
Listing Status Sold
Purchase Type For Sale
Square Footage 5,468 sqft
Price per Sqft $190
Subdivision Hunter Point
MLS Listing ID 2129241
Sold Date 09/06/23
Style 18 - 2 Stories w/Bsmnt
Bedrooms 3
Full Baths 2
Half Baths 1
Year Built 2007
Annual Tax Amount $4,509
Lot Size 8.856 Acres
Property Description
This Custom-Built Adirondack Style Home is a work of Art! Warmth & space in a peaceful 8.9 ac. wooded setting. An amazing amount of craftsmanship went into choosing & installing the glowing walnut cabinetry, beams, white oak plank flooring, open banister railing, and open beamed cathedral living room! This 5500+SF home over-looking a meadow view is set up for multi-generational living w/ a gourmet slab granite island kitchen, a main floor primary ensuite w/ deck, (ttl 3BR) bonus & rec rooms, a lower kitchenette, & 2 dens w/ closets spread over 3 levels for privacy and convenience. And decks, a patio, a pretty custom-built garden shed, an att. 3-car gar., & a 4+ car pole-built RV parking shed (or future shop). Come and see this amazing home!
Location
State WA
County Thurston
Area 441 - Thurston Nw
Rooms
Basement Daylight, Finished
Main Level Bedrooms 1
Interior
Interior Features Ceramic Tile, Hardwood, Wall to Wall Carpet, Second Kitchen, Bath Off Primary, Ceiling Fan(s), Double Pane/Storm Window, Dining Room, French Doors, High Tech Cabling, Sauna, Vaulted Ceiling(s), Walk-In Pantry, Fireplace, Water Heater
Flooring Ceramic Tile, Hardwood, Vinyl, Carpet
Fireplaces Number 2
Fireplaces Type Wood Burning
Fireplace true
Appliance Dishwasher, Double Oven, Dryer, Microwave, Refrigerator, Stove/Range, Washer
Exterior
Exterior Feature Wood
Garage Spaces 7.0
Amenities Available Cable TV, Deck, Gated Entry, Green House, Outbuildings, Patio, Propane, RV Parking
Waterfront Description Creek
View Y/N No
Roof Type Composition
Garage Yes
Building
Lot Description Paved, Secluded
Story Two
Sewer Septic Tank
Water Individual Well
Architectural Style See Remarks
New Construction No
Schools
Elementary Schools Griffin Elem
Middle Schools Griffin Mid School
High Schools Capital High
School District Griffin
Others
Senior Community No
Acceptable Financing Cash Out, Conventional, VA Loan
Listing Terms Cash Out, Conventional, VA Loan
Read Less Info
Want to know what your home might be worth? Contact us for a FREE valuation!

Our team is ready to help you sell your home for the highest possible price ASAP

"Three Trees" icon indicates a listing provided courtesy of NWMLS.
GET MORE INFORMATION
Broker | License ID: 21026884







