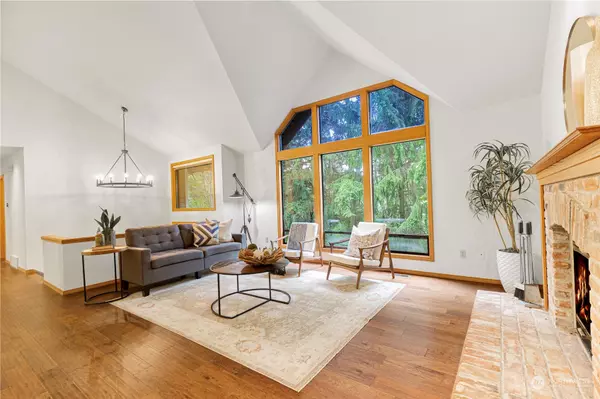Bought with Kelly Right RE of Seattle LLC
$1,275,000
$1,299,950
1.9%For more information regarding the value of a property, please contact us for a free consultation.
4 Beds
2.75 Baths
2,560 SqFt
SOLD DATE : 09/28/2023
Key Details
Sold Price $1,275,000
Property Type Single Family Home
Sub Type Residential
Listing Status Sold
Purchase Type For Sale
Square Footage 2,560 sqft
Price per Sqft $498
Subdivision Somerset
MLS Listing ID 2137293
Sold Date 09/28/23
Style 14 - Split Entry
Bedrooms 4
Full Baths 2
Year Built 1984
Annual Tax Amount $10,122
Lot Size 0.355 Acres
Property Description
Recently renewed and masterfully executed with brand new roof, skylights, and driveway, this 4 Bed home is stunning! The tranquil backyard takes you away from the city with a rare large yard, that provides endless views of greenery. The double first flow leads into the main living areas with a beautiful fireplace, a chef-grade kitchen with seamless cabinetry. The primary suite is appointed with 5 pieces bathroom, walk-in closet, expansive family room, a study/bonus reading room, and two extra bedrooms. The bottom floor is great for entertaining with a cozy living room, additional bedroom/bathroom, and massive garage with extra storage. Award-winning Bellevue school district, mins away from major interstates, malls, and much more!
Location
State WA
County King
Area 500 - East Side/South Of I-90
Rooms
Basement None
Interior
Interior Features Ceramic Tile, Hardwood, Wall to Wall Carpet, Bath Off Primary, Double Pane/Storm Window, Dining Room, French Doors, Skylight(s), Vaulted Ceiling(s), Walk-In Closet(s), Fireplace, Water Heater
Flooring Ceramic Tile, Hardwood, Carpet
Fireplaces Number 1
Fireplaces Type Wood Burning
Fireplace true
Appliance Dishwasher, Disposal, Refrigerator, Stove/Range
Exterior
Exterior Feature Wood
Garage Spaces 2.0
Amenities Available Deck
View Y/N Yes
View Territorial
Roof Type Composition
Garage Yes
Building
Lot Description Cul-De-Sac, Curbs, Dead End Street, Paved, Sidewalk
Story Multi/Split
Sewer Sewer Connected
Water Public
New Construction No
Schools
Elementary Schools Newport Heights Elem
Middle Schools Tyee Mid
High Schools Newport Snr High
School District Bellevue
Others
Senior Community No
Acceptable Financing Cash Out, Conventional
Listing Terms Cash Out, Conventional
Read Less Info
Want to know what your home might be worth? Contact us for a FREE valuation!

Our team is ready to help you sell your home for the highest possible price ASAP

"Three Trees" icon indicates a listing provided courtesy of NWMLS.
GET MORE INFORMATION
Broker | License ID: 21026884







