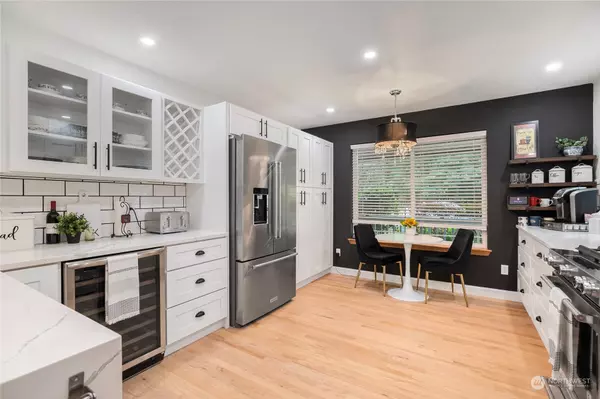Bought with Olympic Sotheby's Int'l Realty
$625,000
$612,500
2.0%For more information regarding the value of a property, please contact us for a free consultation.
4 Beds
2.5 Baths
2,076 SqFt
SOLD DATE : 09/29/2023
Key Details
Sold Price $625,000
Property Type Single Family Home
Sub Type Residential
Listing Status Sold
Purchase Type For Sale
Square Footage 2,076 sqft
Price per Sqft $301
Subdivision Westside
MLS Listing ID 2151950
Sold Date 09/29/23
Style 12 - 2 Story
Bedrooms 4
Full Baths 2
Half Baths 1
HOA Fees $26/mo
Year Built 2001
Annual Tax Amount $4,693
Lot Size 7,956 Sqft
Lot Dimensions 60 x 132
Property Description
This charming 4-bedroom, 2.5-bathroom residence is a true gem, nestled in a peaceful cul-de-sac. Step inside to discover an upgraded interior that exudes elegance. The 200sf outbuilding office, thoughtfully hardwired for high-speed internet, offers the perfect space for remote work or creative pursuits. The heart of this home is its remodeled and spacious kitchen, a culinary enthusiast's haven. Modern appliances, ample counter space, and sleek cabinetry make cooking a joy. Open the doors to the expansive back deck and be greeted by serene views of the beautiful backyard - complete with a hot tub for ultimate relaxation. Every detail of this property has been carefully curated - featuring new roof, exterior paint, deck and hot water heater!
Location
State WA
County Thurston
Area 444 - Olympia Westside
Rooms
Basement None
Main Level Bedrooms 1
Interior
Interior Features Ceramic Tile, Hardwood, Wall to Wall Carpet, Bath Off Primary, Dining Room, High Tech Cabling, Hot Tub/Spa, Security System, Skylight(s), Vaulted Ceiling(s), Walk-In Closet(s), Walk-In Pantry, Fireplace, Water Heater
Flooring Ceramic Tile, Hardwood, Carpet
Fireplaces Number 1
Fireplaces Type Gas
Fireplace true
Appliance Dishwasher, Disposal, Microwave, Stove/Range
Exterior
Exterior Feature Cement Planked, Wood, Wood Products
Garage Spaces 2.0
Community Features CCRs
Amenities Available Cabana/Gazebo, Cable TV, Deck, Fenced-Fully, Gas Available, High Speed Internet, Hot Tub/Spa, Outbuildings, Patio, RV Parking
View Y/N Yes
View Territorial
Roof Type Composition
Garage Yes
Building
Lot Description Cul-De-Sac, Dead End Street, Paved, Sidewalk
Story Two
Builder Name Gemini
Sewer STEP Sewer
Water Public
Architectural Style Craftsman
New Construction No
Schools
Elementary Schools Mclane Elem
Middle Schools Marshall Middle
High Schools Capital High
School District Olympia
Others
Senior Community No
Acceptable Financing Cash Out, Conventional, VA Loan
Listing Terms Cash Out, Conventional, VA Loan
Read Less Info
Want to know what your home might be worth? Contact us for a FREE valuation!

Our team is ready to help you sell your home for the highest possible price ASAP

"Three Trees" icon indicates a listing provided courtesy of NWMLS.
GET MORE INFORMATION
Broker | License ID: 21026884







