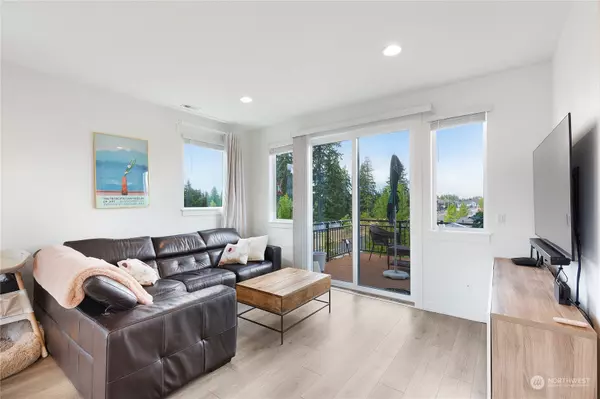Bought with Keller Williams Rlty Bellevue
$825,000
$815,000
1.2%For more information regarding the value of a property, please contact us for a free consultation.
3 Beds
2.5 Baths
1,556 SqFt
SOLD DATE : 10/11/2023
Key Details
Sold Price $825,000
Property Type Single Family Home
Sub Type Residential
Listing Status Sold
Purchase Type For Sale
Square Footage 1,556 sqft
Price per Sqft $530
Subdivision North Creek
MLS Listing ID 2153574
Sold Date 10/11/23
Style 32 - Townhouse
Bedrooms 3
Full Baths 2
Half Baths 1
HOA Fees $202/mo
Year Built 2019
Annual Tax Amount $6,135
Lot Size 2,614 Sqft
Property Description
Built in 2019, this end-unit town home offers stylish and contemporary function. With 3 bedrooms, including an ensuite Primary Bedroom, upstairs on one level. The main level boasts an open kitchen/dining/living space, with sliding glass doors leading to sunsets on the deck. Abundant cabinetry and counter space aid cooking meals, and windows keep things bright. Air conditioning was added to cool things down in the summer, and smart blackout shades keep the bedrooms dark during our long and bright evenings. 240v runs to the 2-car garage (with room for storage/workshop) for your EV. Residing in the sought after Central Park Community, replete with parks, sport courts, play areas, and covered picnic spaces, there is energy. There is community.
Location
State WA
County Snohomish
Area 610 - Southeast Snohomish
Rooms
Basement None
Interior
Interior Features Laminate, Wall to Wall Carpet, Bath Off Primary, Double Pane/Storm Window, Dining Room, Walk-In Pantry, Water Heater
Flooring Laminate, Carpet
Fireplace false
Appliance Dishwasher, Dryer, Disposal, Microwave, Refrigerator, Stove/Range, Washer
Exterior
Exterior Feature Cement Planked
Garage Spaces 2.0
Community Features Athletic Court, Playground
Amenities Available Cable TV, Deck, Electric Car Charging, Fenced-Partially, Gas Available, High Speed Internet, Patio
View Y/N No
Roof Type Composition
Garage Yes
Building
Lot Description Curbs, Paved, Sidewalk
Story Multi/Split
Builder Name D.R Horton
Sewer Sewer Connected
Water Public
Architectural Style Modern
New Construction No
Schools
Elementary Schools Fernwood Elem
Middle Schools Skyview Middle School
High Schools North Creek High School
School District Northshore
Others
Senior Community No
Acceptable Financing Cash Out, Conventional, FHA, VA Loan
Listing Terms Cash Out, Conventional, FHA, VA Loan
Read Less Info
Want to know what your home might be worth? Contact us for a FREE valuation!

Our team is ready to help you sell your home for the highest possible price ASAP

"Three Trees" icon indicates a listing provided courtesy of NWMLS.
GET MORE INFORMATION
Broker | License ID: 21026884







