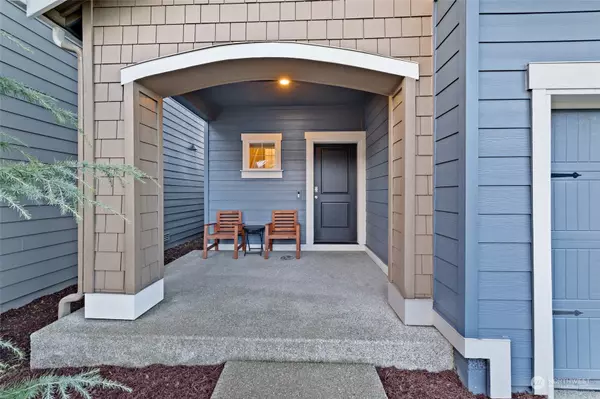Bought with Redfin
$605,000
$609,000
0.7%For more information regarding the value of a property, please contact us for a free consultation.
4 Beds
2.5 Baths
2,350 SqFt
SOLD DATE : 02/26/2024
Key Details
Sold Price $605,000
Property Type Single Family Home
Sub Type Residential
Listing Status Sold
Purchase Type For Sale
Square Footage 2,350 sqft
Price per Sqft $257
Subdivision Lipoma Firs
MLS Listing ID 2193210
Sold Date 02/26/24
Style 12 - 2 Story
Bedrooms 4
Full Baths 2
Half Baths 1
HOA Fees $40/mo
Year Built 2021
Annual Tax Amount $6,171
Lot Size 3,060 Sqft
Property Description
This immaculate home is not only state of the art it is absolutely beautiful too! The Cambridge floor plan by D.R. Horton is so new & modern w/Smart Home technology, an open entryway, a dedicated dining space, open kitchen w/top of the line stainless steel Samsung Smart appliances & quartz countertops, family room with a cozy fireplace, fully fenced backyard, 4 big bedrooms, & a fantastic media/bonus room. The primary bathroom is fully equipped w/a soaking tub, separate shower, double vanity, & private toilet. This home is situated on a charming street in a quiet neighborhood close to the playground, the community clubhouse, & the new elementary school opening this fall! This one won't last long, come & have a look! Close to Military Bases.
Location
State WA
County Pierce
Area 89 - Graham/Frederickson
Rooms
Basement None
Interior
Interior Features Laminate Hardwood, Wall to Wall Carpet, Bath Off Primary, Double Pane/Storm Window, Dining Room, High Tech Cabling, SMART Wired, Walk-In Closet(s), Fireplace, Water Heater
Flooring Laminate, Carpet
Fireplaces Number 1
Fireplaces Type Electric
Fireplace true
Appliance Dishwasher, Dryer, Disposal, Microwave, Refrigerator, Stove/Range, Washer
Exterior
Exterior Feature Cement Planked
Garage Spaces 2.0
Community Features Athletic Court, CCRs, Club House, Park, Playground, Trail(s)
Amenities Available Cable TV, Fenced-Fully, Gas Available, High Speed Internet, Patio
View Y/N No
Roof Type Composition
Garage Yes
Building
Lot Description Curbs, Paved, Sidewalk
Story Two
Builder Name DR Horton
Sewer Sewer Connected
Water Public
Architectural Style Craftsman
New Construction No
Schools
Elementary Schools Buyer To Verify
Middle Schools Buyer To Verify
High Schools Buyer To Verify
School District Bethel
Others
Senior Community No
Acceptable Financing Cash Out, Conventional, FHA, VA Loan
Listing Terms Cash Out, Conventional, FHA, VA Loan
Read Less Info
Want to know what your home might be worth? Contact us for a FREE valuation!

Our team is ready to help you sell your home for the highest possible price ASAP

"Three Trees" icon indicates a listing provided courtesy of NWMLS.
GET MORE INFORMATION
Broker | License ID: 21026884







