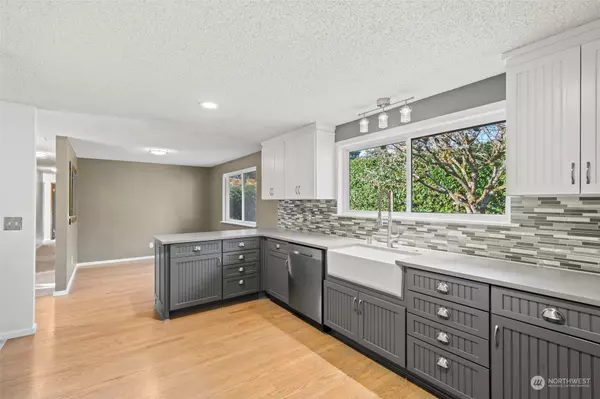Bought with Champions Real Estate
$615,000
$550,000
11.8%For more information regarding the value of a property, please contact us for a free consultation.
4 Beds
2.5 Baths
1,800 SqFt
SOLD DATE : 04/19/2024
Key Details
Sold Price $615,000
Property Type Single Family Home
Sub Type Residential
Listing Status Sold
Purchase Type For Sale
Square Footage 1,800 sqft
Price per Sqft $341
Subdivision Lake Louise
MLS Listing ID 2211279
Sold Date 04/19/24
Style 10 - 1 Story
Bedrooms 4
Full Baths 2
Half Baths 1
Year Built 1966
Annual Tax Amount $5,018
Lot Size 9,604 Sqft
Lot Dimensions 99x98
Property Description
Welcome to this fabulous Lake Louise Rambler! Full of excellent upgrades & original features, this home is the best of both worlds. A gorgeous updated kitchen w/apron-front barn sink, stainless steel appliances, tile backsplash, and breakfast bar is ideal for a home chef! So much more to love with the natural gas generator that automatically turns on in case of a power outage, floor-to-ceiling brick fireplace, accessible walk-in bath, upgraded bathrooms, tankless water heater, and A/C to ensure the perfect temp year-round. Don't miss the easily maintained back-yard w/veranda-style patio, privacy hedge, and storage shed! Just around the corner from Fort Steilacoom Park and all Lakewood's conveniences, this home is ready for it's new owner!
Location
State WA
County Pierce
Area 38 - Lakewood
Rooms
Basement None
Main Level Bedrooms 4
Interior
Interior Features Ceramic Tile, Hardwood, Wall to Wall Carpet, Bath Off Primary, Double Pane/Storm Window, Dining Room, Sprinkler System, Wired for Generator, Fireplace, Water Heater
Flooring Ceramic Tile, Hardwood, Vinyl, Carpet
Fireplaces Number 1
Fireplaces Type Wood Burning
Fireplace true
Appliance Dishwasher(s), Dryer(s), Disposal, Microwave(s), Refrigerator(s), Stove(s)/Range(s), Washer(s)
Exterior
Exterior Feature Wood
Garage Spaces 2.0
Amenities Available Cable TV, Fenced-Fully, Gas Available, High Speed Internet, Patio, Sprinkler System
View Y/N No
Roof Type Metal
Garage Yes
Building
Lot Description Alley, Dead End Street, Paved
Story One
Sewer Sewer Connected
Water Public
Architectural Style Traditional
New Construction No
Schools
Elementary Schools Lake Louise Elem
Middle Schools Hudtloff Mid
High Schools Lakes High
School District Clover Park
Others
Senior Community No
Acceptable Financing Cash Out, Conventional, FHA, State Bond, VA Loan
Listing Terms Cash Out, Conventional, FHA, State Bond, VA Loan
Read Less Info
Want to know what your home might be worth? Contact us for a FREE valuation!

Our team is ready to help you sell your home for the highest possible price ASAP

"Three Trees" icon indicates a listing provided courtesy of NWMLS.
GET MORE INFORMATION
Broker | License ID: 21026884







