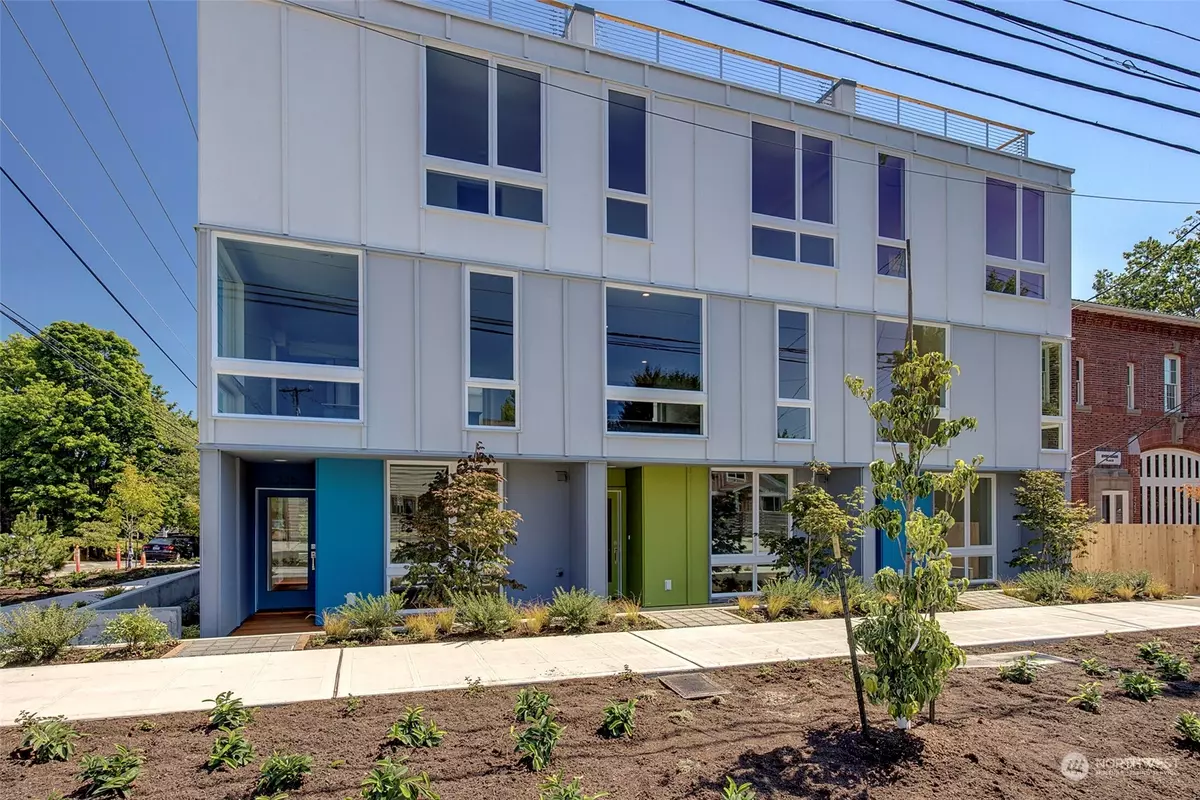Bought with Pellego, Inc.
$739,000
$759,900
2.8%For more information regarding the value of a property, please contact us for a free consultation.
2 Beds
1.75 Baths
1,153 SqFt
SOLD DATE : 05/21/2024
Key Details
Sold Price $739,000
Property Type Single Family Home
Sub Type Residential
Listing Status Sold
Purchase Type For Sale
Square Footage 1,153 sqft
Price per Sqft $640
Subdivision Central Area
MLS Listing ID 2190069
Sold Date 05/21/24
Style 32 - Townhouse
Bedrooms 2
Full Baths 1
Construction Status Completed
Year Built 2024
Annual Tax Amount $7,500
Lot Size 800 Sqft
Property Description
This end unit captivates with its flooded natural light from floor-to-ceiling windows. The chef's kitchen boasts custom cabinets, sleek Caesarstone countertops, and high-end appliances. The top-floor primary bedroom offers a luxurious escape with an impressive walk-in closet and elegant bathroom. Quality craftsmanship shines through with smooth drywall finish, hardwood floors, and energy-efficient ductless mini-splits for comfort. Conveniently situated, just steps away from Chuck's Hop Shop, Ezell's, Ba Bar, Swedish Hospital, Seattle U, Pike/Pine, and PCC. OFF Street parking available. Walkscore of 81 - very walkable!
Location
State WA
County King
Area 390 - Central Seattle
Rooms
Basement None
Interior
Interior Features Ceramic Tile, Hardwood, Wet Bar, Bath Off Primary, Double Pane/Storm Window, Dining Room, High Tech Cabling, Vaulted Ceiling(s), Walk-In Closet(s), Water Heater
Flooring Ceramic Tile, Hardwood
Fireplace false
Appliance Dishwasher(s), Microwave(s), Refrigerator(s), Stove(s)/Range(s)
Exterior
Exterior Feature Cement Planked, Wood
Amenities Available Cable TV, Deck, Fenced-Partially, High Speed Internet, Patio, Rooftop Deck
View Y/N Yes
View City, Mountain(s), Partial, Territorial
Roof Type Flat
Building
Lot Description Corner Lot, Curbs, Paved, Sidewalk
Story Multi/Split
Builder Name gProjects LLC
Sewer Sewer Connected
Water Public, See Remarks
Architectural Style Northwest Contemporary
New Construction Yes
Construction Status Completed
Schools
Elementary Schools Madrona Elementary
Middle Schools Meany Mid
High Schools Garfield High
School District Seattle
Others
Senior Community No
Acceptable Financing Cash Out, Conventional, FHA
Listing Terms Cash Out, Conventional, FHA
Read Less Info
Want to know what your home might be worth? Contact us for a FREE valuation!

Our team is ready to help you sell your home for the highest possible price ASAP

"Three Trees" icon indicates a listing provided courtesy of NWMLS.
GET MORE INFORMATION
Broker | License ID: 21026884







