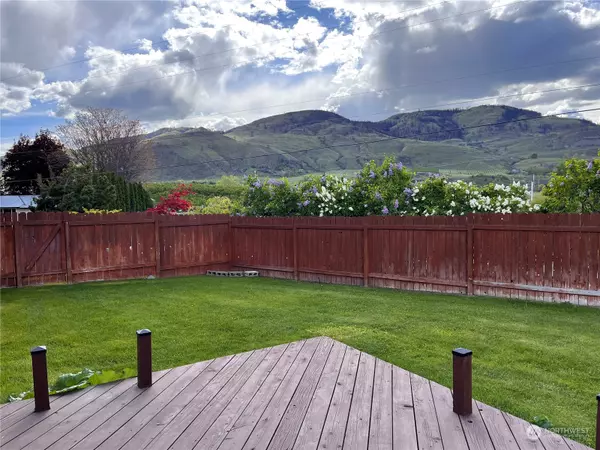Bought with Moses Lake Realty Group
$356,342
$368,800
3.4%For more information regarding the value of a property, please contact us for a free consultation.
4 Beds
2.5 Baths
2,312 SqFt
SOLD DATE : 06/21/2024
Key Details
Sold Price $356,342
Property Type Single Family Home
Sub Type Residential
Listing Status Sold
Purchase Type For Sale
Square Footage 2,312 sqft
Price per Sqft $154
Subdivision Oroville
MLS Listing ID 2199896
Sold Date 06/21/24
Style 12 - 2 Story
Bedrooms 4
Full Baths 1
Year Built 1958
Annual Tax Amount $1,784
Lot Size 0.500 Acres
Property Description
Nestled on a spacious half-acre lot, this charming 4-bed, 3-bath home offers both comfort & security w/ its large, fully fenced yard, ideal for privacy. Pet lovers will appreciate the generous dog kennel. Unique design elements set the residence apart, creating an inviting space. Wake up to stunning views of two different countries & step out onto the deck through French doors in the primary bedroom. The deck is perfect for entertaining or relaxation, w/ frequent visits from deer and quail enhancing the serene atmosphere. Conveniently located near the golf course & Oroville's amenities, this home seamlessly combines elegance w/ everyday conveniences. Schedule your showing now to experience the warmth and comfort that await you!
Location
State WA
County Okanogan
Area 620 - Okanogan Valley
Rooms
Basement Finished
Main Level Bedrooms 3
Interior
Interior Features Ceramic Tile, Concrete, Laminate Hardwood, Wall to Wall Carpet, Bath Off Primary, Ceiling Fan(s), Double Pane/Storm Window, Dining Room, French Doors, Hot Tub/Spa, Sprinkler System, Fireplace, Water Heater
Flooring Ceramic Tile, Concrete, Laminate, Carpet
Fireplaces Number 1
Fireplaces Type Wood Burning
Fireplace true
Appliance Dishwasher(s), Dryer(s), Microwave(s), Refrigerator(s), Stove(s)/Range(s), Washer(s)
Exterior
Exterior Feature Wood Products
Garage Spaces 1.0
Amenities Available Deck, Dog Run, Fenced-Fully, Hot Tub/Spa, Outbuildings, Patio, Sprinkler System
View Y/N Yes
View Mountain(s), Territorial
Roof Type Composition
Garage Yes
Building
Lot Description Corner Lot, Paved
Story Two
Sewer Sewer Connected
Water Public
New Construction No
Schools
Elementary Schools Oroville Elementary
Middle Schools Oroville High
High Schools Oroville High
School District Oroville
Others
Senior Community No
Acceptable Financing Cash Out, Conventional, FHA, USDA Loan, VA Loan
Listing Terms Cash Out, Conventional, FHA, USDA Loan, VA Loan
Read Less Info
Want to know what your home might be worth? Contact us for a FREE valuation!

Our team is ready to help you sell your home for the highest possible price ASAP

"Three Trees" icon indicates a listing provided courtesy of NWMLS.
GET MORE INFORMATION
Broker | License ID: 21026884







