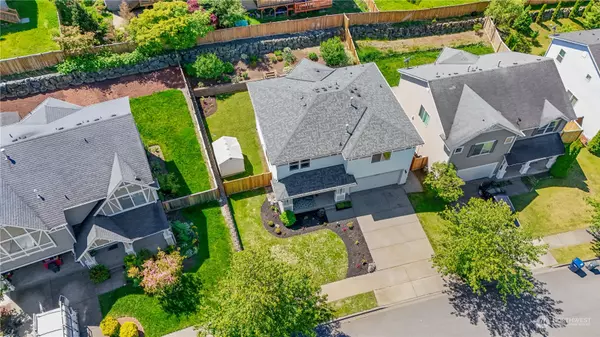Bought with RE/MAX Elite
$624,000
$624,000
For more information regarding the value of a property, please contact us for a free consultation.
4 Beds
2.5 Baths
2,468 SqFt
SOLD DATE : 07/18/2024
Key Details
Sold Price $624,000
Property Type Single Family Home
Sub Type Residential
Listing Status Sold
Purchase Type For Sale
Square Footage 2,468 sqft
Price per Sqft $252
Subdivision Skagit Highlands
MLS Listing ID 2242899
Sold Date 07/18/24
Style 12 - 2 Story
Bedrooms 4
Full Baths 2
Half Baths 1
HOA Fees $64/mo
Year Built 2007
Annual Tax Amount $5,052
Lot Size 6,098 Sqft
Property Description
Welcome to your perfect blend of elegance & comfort! This meticulously maintained home boasts a stunningly manicured yard adorned with fresh bark. This 4-bd, 2.5-bath residence is designed for both functionality & style. The heart of the home is its oversized kitchen, it offers an abundance of storage along with a sprawling walk-in pantry/utility room. Granite counters & a tile backsplash add a touch of luxury to the space, making meal prep a delight. A newer roof ensures worry-free living, complemented by fresh paint throughout & newer appliances. Escape to the luxurious master suite, featuring a versatile sitting area or office space. Indulge in the lavish 5-piece ensuite, complete with dual sinks, a sumptuous soaking tub & shower.
Location
State WA
County Skagit
Area 835 - Mount Vernon
Rooms
Basement None
Interior
Interior Features Ceramic Tile, Laminate, Wall to Wall Carpet, Bath Off Primary, Ceiling Fan(s), Double Pane/Storm Window, Walk-In Closet(s), Walk-In Pantry, Fireplace, Water Heater
Flooring Ceramic Tile, Laminate, Carpet
Fireplaces Number 1
Fireplaces Type Gas
Fireplace true
Appliance Dishwasher(s), Dryer(s), Disposal, Microwave(s), Refrigerator(s), Stove(s)/Range(s), Washer(s)
Exterior
Exterior Feature Metal/Vinyl, Wood, Wood Products
Garage Spaces 2.0
Community Features CCRs, Playground
Amenities Available Cable TV, Fenced-Fully, Gas Available, High Speed Internet, Outbuildings
View Y/N Yes
View Territorial
Roof Type Composition
Garage Yes
Building
Lot Description Curbs, Paved, Sidewalk
Story Two
Sewer Sewer Connected
Water Public
New Construction No
Schools
Elementary Schools Buyer To Verify
Middle Schools Buyer To Verify
High Schools Buyer To Verify
School District Mount Vernon
Others
Senior Community No
Acceptable Financing Cash Out, Conventional, FHA, VA Loan
Listing Terms Cash Out, Conventional, FHA, VA Loan
Read Less Info
Want to know what your home might be worth? Contact us for a FREE valuation!

Our team is ready to help you sell your home for the highest possible price ASAP

"Three Trees" icon indicates a listing provided courtesy of NWMLS.
GET MORE INFORMATION
Broker | License ID: 21026884







