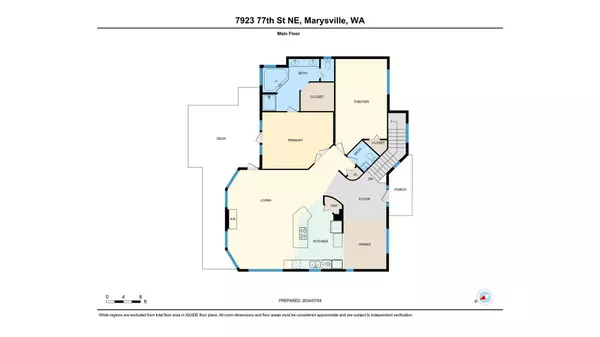Bought with John L. Scott, Inc.
$810,000
$795,000
1.9%For more information regarding the value of a property, please contact us for a free consultation.
4 Beds
2.5 Baths
2,745 SqFt
SOLD DATE : 08/09/2024
Key Details
Sold Price $810,000
Property Type Single Family Home
Sub Type Residential
Listing Status Sold
Purchase Type For Sale
Square Footage 2,745 sqft
Price per Sqft $295
Subdivision Whiskey Ridge
MLS Listing ID 2261932
Sold Date 08/09/24
Style 16 - 1 Story w/Bsmnt.
Bedrooms 4
Full Baths 2
Half Baths 1
Year Built 1998
Annual Tax Amount $5,560
Lot Size 9,583 Sqft
Lot Dimensions 85' X 122'
Property Description
*Spectacular View*Immaculate daylight rambler on Whiskey Ridge!Walk into vaulted ceilings&beautiful hardwood floors.Open concept w/large windows to a perfect,undisturbed view of the bay&Olympic Mtns.Has A/C!Gorgeous updated kitchen&large formal dinning area.Primary bdrm on main floor w/huge 5-peice bth,walk-in closet&door to patio!Huge 2nd bdrm on the main floor(currently a media room).Downstairs has 9ft ceilings,rec room,2 additional bdrms,full bath& large utility room w/counterspace & sink(potential second kitchen for ADU?).True2car garage w/workspace,car charging outlet&storage room.Deck for entertaining&watching the sunset.Stairs to flat/fenced backyard w/patio,fruit trees, garden space&outbuilding.Corner lot,No HOA!Easy freeway access!
Location
State WA
County Snohomish
Area 770 - Northwest Snohomish
Rooms
Basement Daylight, Finished
Main Level Bedrooms 2
Interior
Interior Features Ceramic Tile, Hardwood, Wall to Wall Carpet, Bath Off Primary, Built-In Vacuum, Ceiling Fan(s), Double Pane/Storm Window, Dining Room, French Doors, Security System, Skylight(s), Vaulted Ceiling(s), Walk-In Closet(s), Fireplace, Water Heater
Flooring Ceramic Tile, Hardwood, Stone, Vinyl, Carpet
Fireplaces Number 1
Fireplaces Type Gas
Fireplace true
Appliance Dishwasher(s), Disposal, Microwave(s), Refrigerator(s), See Remarks, Stove(s)/Range(s), Trash Compactor
Exterior
Exterior Feature Wood Products
Garage Spaces 2.0
Community Features Athletic Court, CCRs, Park, Trail(s)
Amenities Available Cable TV, Deck, Electric Car Charging, Fenced-Partially, Gas Available, High Speed Internet, Outbuildings, Patio, Sprinkler System
View Y/N Yes
View Bay, Canal, City, Jetty, Mountain(s), Ocean, Sea
Roof Type Composition
Garage Yes
Building
Lot Description Corner Lot, Curbs, Paved, Sidewalk
Story One
Sewer Sewer Connected
Water Public
Architectural Style Northwest Contemporary
New Construction No
Schools
Elementary Schools Grove Elem
Middle Schools Marysville Mid
High Schools Buyer To Verify
School District Marysville
Others
Senior Community No
Acceptable Financing Cash Out, Conventional, FHA, VA Loan
Listing Terms Cash Out, Conventional, FHA, VA Loan
Read Less Info
Want to know what your home might be worth? Contact us for a FREE valuation!

Our team is ready to help you sell your home for the highest possible price ASAP

"Three Trees" icon indicates a listing provided courtesy of NWMLS.
GET MORE INFORMATION
Broker | License ID: 21026884







