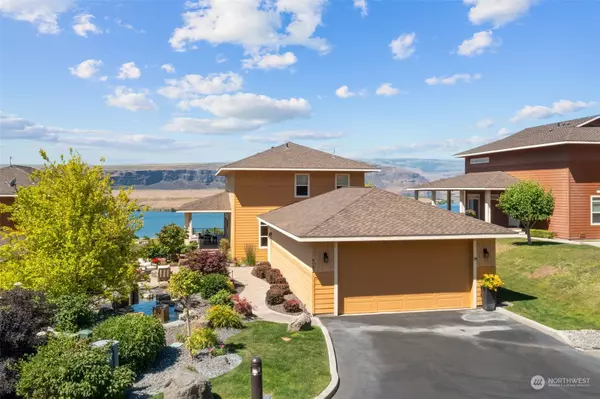Bought with Keller Williams Rlty Bellevue
$1,500,000
$1,650,000
9.1%For more information regarding the value of a property, please contact us for a free consultation.
3 Beds
3 Baths
2,520 SqFt
SOLD DATE : 08/14/2024
Key Details
Sold Price $1,500,000
Property Type Single Family Home
Sub Type Residential
Listing Status Sold
Purchase Type For Sale
Square Footage 2,520 sqft
Price per Sqft $595
Subdivision Crescent Bar
MLS Listing ID 2249399
Sold Date 08/14/24
Style 12 - 2 Story
Bedrooms 3
Full Baths 1
Half Baths 1
HOA Fees $472/mo
Year Built 2007
Annual Tax Amount $7,202
Lot Size 10,179 Sqft
Property Description
Discover the epitome of luxury living in the prestigious Sunserra Community, Crescent Bar. This meticulously designed custom home is a rare stand-alone residence offering unparalleled Columbia River Views. Enjoy the professionally manicured grounds featuring a fountain, waterfall, fire-pit, and wrap-around deck with a hot tub, outdoor lighting, and sound system. The newly remodeled kitchen boasts under-counter lighting, task strips, quartz countertops, high-end appliances. Fresh paint, new flooring, electric window coverings, and an outdoor kitchen with refrigerator, wine cooler and AOG BBQ. Large garage/shop w/ RV hookups. Experience the ultimate in solitude with fiber internet for remote work. The coveted Crescent Bar lifestyle is found.
Location
State WA
County Grant
Area 292 - West Grant County
Rooms
Basement None
Main Level Bedrooms 1
Interior
Interior Features Second Primary Bedroom, Bath Off Primary, Ceiling Fan(s), Double Pane/Storm Window, Dining Room, Hot Tub/Spa, Security System, Sprinkler System, Walk-In Closet(s), Walk-In Pantry, Wet Bar, Wine Cellar, Water Heater
Flooring Vinyl Plank
Fireplaces Type See Remarks
Fireplace false
Appliance Dishwasher(s), Dryer(s), Disposal, Microwave(s), Refrigerator(s), Stove(s)/Range(s), Washer(s)
Exterior
Exterior Feature Cement Planked
Garage Spaces 4.0
Pool In Ground
Community Features CCRs, Club House, Gated, Golf, Park, Playground, Trail(s)
Amenities Available Athletic Court, Cable TV, Deck, Gated Entry, High Speed Internet, Hot Tub/Spa, Irrigation, Propane, RV Parking, Shop, Sprinkler System
View Y/N Yes
View Golf Course, River, Territorial
Roof Type Composition
Garage Yes
Building
Lot Description Curbs, Dead End Street, Open Space, Paved, Secluded
Story Two
Sewer Septic Tank
Water Community, Shared Well
New Construction No
Schools
Elementary Schools Buyer To Verify
Middle Schools Quincy Jnr High
High Schools Quincy High
School District Quincy
Others
Senior Community No
Acceptable Financing Assumable, Cash Out, Conventional, FHA, VA Loan
Listing Terms Assumable, Cash Out, Conventional, FHA, VA Loan
Read Less Info
Want to know what your home might be worth? Contact us for a FREE valuation!

Our team is ready to help you sell your home for the highest possible price ASAP

"Three Trees" icon indicates a listing provided courtesy of NWMLS.
GET MORE INFORMATION
Broker | License ID: 21026884







