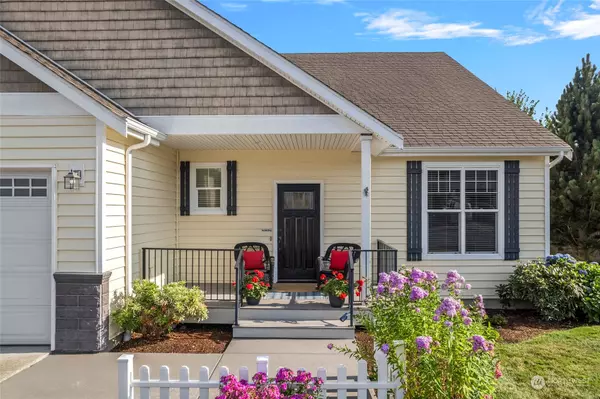Bought with Keller Williams Western Realty
$560,000
$575,000
2.6%For more information regarding the value of a property, please contact us for a free consultation.
3 Beds
2.5 Baths
1,931 SqFt
SOLD DATE : 09/26/2024
Key Details
Sold Price $560,000
Property Type Single Family Home
Sub Type Residential
Listing Status Sold
Purchase Type For Sale
Square Footage 1,931 sqft
Price per Sqft $290
Subdivision Mount Vernon
MLS Listing ID 2265979
Sold Date 09/26/24
Style 11 - 1 1/2 Story
Bedrooms 3
Full Baths 2
Half Baths 1
Year Built 2006
Annual Tax Amount $5,742
Lot Size 7,841 Sqft
Property Description
Built in 2006 & meticulously loved & maintained, this home is move-in ready! W/20+ ft ceilings, wainscoting, much of the living is done on the main floor including the primary bedroom, complete w/full bath, two sinks & walk-in closet. Also on the main-the den/office, living, dining, utility & kitchen, which boasts granite countertops, newer appliances, Kohler cast iron sink, under cabinet lighting, pantry & bar seating, great for entertaining. The den/office is off tiled entryway, The slider on the main opens to covered deck & fully fenced backyard. Down the steps you'll find entertaining space for evenings spent outside, along w/a shed. Storage is immense & the three-car tandem garage could also be utilized as storage/shop/workout area.
Location
State WA
County Skagit
Area 835 - Mount Vernon
Rooms
Basement None
Main Level Bedrooms 1
Interior
Interior Features Bath Off Primary, Ceiling Fan(s), Ceramic Tile, Double Pane/Storm Window, Dining Room, Fireplace, Laminate, Vaulted Ceiling(s), Walk-In Closet(s), Wall to Wall Carpet
Flooring Ceramic Tile, Laminate, Vinyl, Carpet
Fireplaces Number 1
Fireplaces Type Gas
Fireplace true
Appliance Dishwasher(s), Dryer(s), Disposal, Microwave(s), Refrigerator(s), Stove(s)/Range(s), Washer(s)
Exterior
Exterior Feature Metal/Vinyl, Stone, Wood Products
Garage Spaces 3.0
Amenities Available Cable TV, Deck, Fenced-Fully, Gas Available, High Speed Internet, Outbuildings, Patio
View Y/N Yes
View Mountain(s), Territorial
Roof Type Composition
Garage Yes
Building
Lot Description Curbs, Paved, Sidewalk
Story OneAndOneHalf
Builder Name Landmark Building & Development
Sewer Sewer Connected
Water Public
Architectural Style Craftsman
New Construction No
Schools
High Schools Mount Vernon High
School District Mount Vernon
Others
Senior Community No
Acceptable Financing Cash Out, Conventional, FHA, VA Loan
Listing Terms Cash Out, Conventional, FHA, VA Loan
Read Less Info
Want to know what your home might be worth? Contact us for a FREE valuation!

Our team is ready to help you sell your home for the highest possible price ASAP

"Three Trees" icon indicates a listing provided courtesy of NWMLS.
GET MORE INFORMATION
Broker | License ID: 21026884







