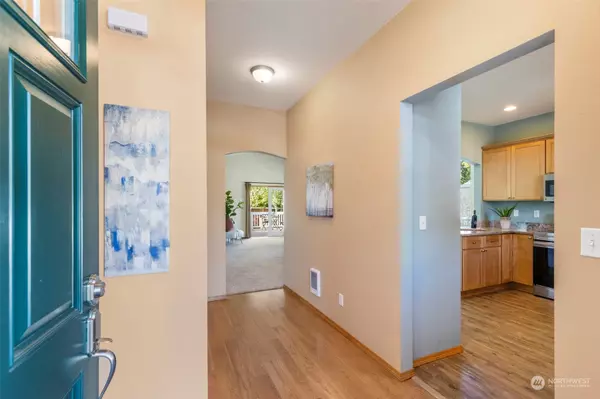Bought with Sterling Property Group
$600,000
$599,000
0.2%For more information regarding the value of a property, please contact us for a free consultation.
3 Beds
1.75 Baths
1,491 SqFt
SOLD DATE : 10/28/2024
Key Details
Sold Price $600,000
Property Type Single Family Home
Sub Type Residential
Listing Status Sold
Purchase Type For Sale
Square Footage 1,491 sqft
Price per Sqft $402
Subdivision Poulsbo
MLS Listing ID 2294122
Sold Date 10/28/24
Style 10 - 1 Story
Bedrooms 3
Full Baths 1
HOA Fees $32/ann
Year Built 2012
Annual Tax Amount $4,068
Lot Size 6,534 Sqft
Property Description
Fall in love with the inviting Chateau Ridge neighborhood! Enjoy the ease of one level living, on a coveted corner lot. Covered front porch w/ tongue and groove ceilings leads into a bright, light filled home. Open concept design. Luxury vinyl flooring, mini split ductless heat pump, and bright solar tubes. Kitchen features granite counters, wood cabinets, newer appliances, and ample storage. Primary suite boasts a generous walk-in closet, private bath, and a view of the tranquil property. French doors off the living area lead to a covered rear deck, and fully fenced backyard. This immaculate home is easy to lock up and leave, or is ideal for year-round living. Close to shopping, restaurants, schools, and charming downtown Poulsbo. Welcome!
Location
State WA
County Kitsap
Area 166 - Poulsbo
Rooms
Basement None
Main Level Bedrooms 3
Interior
Interior Features Bath Off Primary, Ceiling Fan(s), Double Pane/Storm Window, Dining Room, French Doors, Jetted Tub, Skylight(s), Vaulted Ceiling(s), Walk-In Closet(s), Wall to Wall Carpet, Water Heater
Flooring Vinyl, Vinyl Plank, Carpet
Fireplace false
Appliance Dishwasher(s), Dryer(s), Disposal, Microwave(s), Refrigerator(s), Stove(s)/Range(s), Washer(s)
Exterior
Exterior Feature Cement/Concrete
Garage Spaces 2.0
Community Features CCRs, Park, Playground
Amenities Available Cable TV, Deck, Fenced-Partially, High Speed Internet, Sprinkler System
View Y/N Yes
View Territorial
Roof Type Composition
Garage Yes
Building
Lot Description Corner Lot, Curbs, Dead End Street, Paved, Sidewalk
Story One
Sewer Sewer Connected
Water Public
Architectural Style Contemporary
New Construction No
Schools
Elementary Schools Poulsbo Elem
Middle Schools Poulsbo Middle
High Schools North Kitsap High
School District North Kitsap #400
Others
Senior Community No
Acceptable Financing Cash Out, Conventional, FHA, VA Loan
Listing Terms Cash Out, Conventional, FHA, VA Loan
Read Less Info
Want to know what your home might be worth? Contact us for a FREE valuation!

Our team is ready to help you sell your home for the highest possible price ASAP

"Three Trees" icon indicates a listing provided courtesy of NWMLS.
GET MORE INFORMATION
Broker | License ID: 21026884







