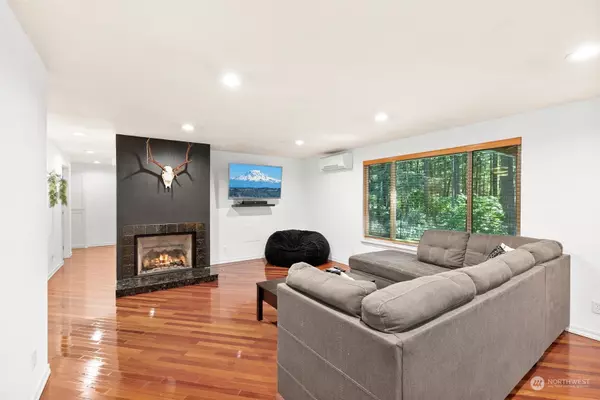Bought with Blue Summit Realty LLC
$465,000
$465,000
For more information regarding the value of a property, please contact us for a free consultation.
3 Beds
1.75 Baths
1,379 SqFt
SOLD DATE : 10/30/2024
Key Details
Sold Price $465,000
Property Type Single Family Home
Sub Type Residential
Listing Status Sold
Purchase Type For Sale
Square Footage 1,379 sqft
Price per Sqft $337
Subdivision Sunwood Lakes
MLS Listing ID 2287953
Sold Date 10/30/24
Style 10 - 1 Story
Bedrooms 3
Full Baths 1
HOA Fees $64/mo
Year Built 1979
Annual Tax Amount $1,971
Lot Size 8,538 Sqft
Property Description
Nestled in the trees, your sweet 3brdm rambler awaits! Over-sized window allows natural lighting to flow and brings nature indoors into the Family rm finished with feature gas fireplace. Stainless appliances in Kitchen including countertop stove & wine fridge. Tile counters and back splash. Recessed lighting & wooden blinds. Primary Suite is finished w/private bath & large closet. Step out the slider off the Dining nook onto your deck, just a few stairs down to the patio in your fully fenced back yard, ready for Fido and friends! (don't forget the shed & raised beds). Located in the Sunwood Lakes community, enjoy all amenities include community pool and lake access. Fabulous commuting location with easy access to Olympia, JBLM, and I5.
Location
State WA
County Thurston
Area 452 - Thurston Se
Rooms
Basement None
Main Level Bedrooms 3
Interior
Interior Features Bath Off Primary, Ceiling Fan(s), Ceramic Tile, Double Pane/Storm Window, Dining Room, Fireplace, Hardwood, Wall to Wall Carpet
Flooring Ceramic Tile, Hardwood, Carpet
Fireplaces Number 1
Fireplaces Type Gas
Fireplace true
Appliance Dishwasher(s), Dryer(s), Microwave(s), Refrigerator(s), Stove(s)/Range(s), Washer(s)
Exterior
Exterior Feature Wood, Wood Products
Garage Spaces 2.0
Pool Community
Community Features CCRs, Club House
Amenities Available Deck, Fenced-Fully, Outbuildings, Patio
View Y/N Yes
View Territorial
Roof Type Composition
Garage Yes
Building
Lot Description Dead End Street, Paved
Story One
Sewer Septic Tank
Water Community
New Construction No
Schools
Elementary Schools Southworth Elem
Middle Schools Yelm Mid
High Schools Yelm High12
School District Yelm
Others
Senior Community No
Acceptable Financing Cash Out, Conventional, FHA, VA Loan
Listing Terms Cash Out, Conventional, FHA, VA Loan
Read Less Info
Want to know what your home might be worth? Contact us for a FREE valuation!

Our team is ready to help you sell your home for the highest possible price ASAP

"Three Trees" icon indicates a listing provided courtesy of NWMLS.
GET MORE INFORMATION
Broker | License ID: 21026884







