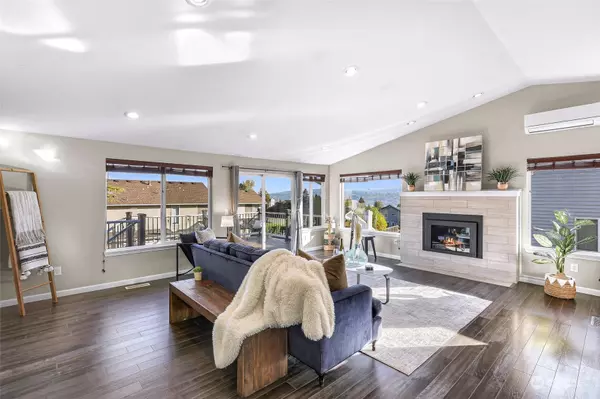Bought with John L. Scott, Inc.
$925,000
$925,000
For more information regarding the value of a property, please contact us for a free consultation.
4 Beds
3 Baths
2,830 SqFt
SOLD DATE : 11/27/2024
Key Details
Sold Price $925,000
Property Type Single Family Home
Sub Type Residential
Listing Status Sold
Purchase Type For Sale
Square Footage 2,830 sqft
Price per Sqft $326
Subdivision Seattle
MLS Listing ID 2300995
Sold Date 11/27/24
Style 16 - 1 Story w/Bsmnt.
Bedrooms 4
Full Baths 3
Year Built 1979
Annual Tax Amount $9,624
Lot Size 6,000 Sqft
Property Description
Discover luxury living in this exquisitely remodeled Lakeridge home! The main level boasts an open floor plan - designed for seamless entertaining and flooded with natural light. Cozy living room fireplace. Chef's kitchen w/ stainless appliances and gas range. Primary bedroom with full en suite bath, walk-in closet, and deck access. Private, fully-fenced backyard oasis w/ brand new composite deck offering stunning sunset, mountain, and Lake WA views - perfect for unwinding or entertaining. Expansive daylight lower level boasts 2nd fireplace, 3rd full bath, patio access, and additional space for entertaining or guest accommodations. EV charging available. Numerous updates throughout. Truly a must-see. Don't miss this exceptional opportunity!
Location
State WA
County King
Area 360 - Skyway Area
Rooms
Basement Daylight, Finished
Main Level Bedrooms 2
Interior
Interior Features Bath Off Primary, Ceramic Tile, Double Pane/Storm Window, Dining Room, Fireplace, Hardwood, Skylight(s), Vaulted Ceiling(s), Walk-In Closet(s), Wall to Wall Carpet, Water Heater, Wet Bar
Flooring Ceramic Tile, Hardwood, Carpet
Fireplaces Number 2
Fireplaces Type Gas, Wood Burning
Fireplace true
Appliance Dishwasher(s), Dryer(s), Disposal, Refrigerator(s), Stove(s)/Range(s), Washer(s)
Exterior
Exterior Feature Cement/Concrete
Garage Spaces 2.0
Amenities Available Cable TV, Deck, Dog Run, Electric Car Charging, Fenced-Fully, Irrigation, Patio
View Y/N Yes
View Lake, Partial, Territorial
Roof Type Composition
Garage Yes
Building
Lot Description Paved, Secluded
Story One
Sewer Sewer Connected
Water Public
Architectural Style Traditional
New Construction No
Schools
Elementary Schools Buyer To Verify
Middle Schools Buyer To Verify
High Schools Buyer To Verify
School District Renton
Others
Senior Community No
Acceptable Financing Cash Out, Conventional, FHA, VA Loan
Listing Terms Cash Out, Conventional, FHA, VA Loan
Read Less Info
Want to know what your home might be worth? Contact us for a FREE valuation!

Our team is ready to help you sell your home for the highest possible price ASAP

"Three Trees" icon indicates a listing provided courtesy of NWMLS.
GET MORE INFORMATION
Broker | License ID: 21026884







