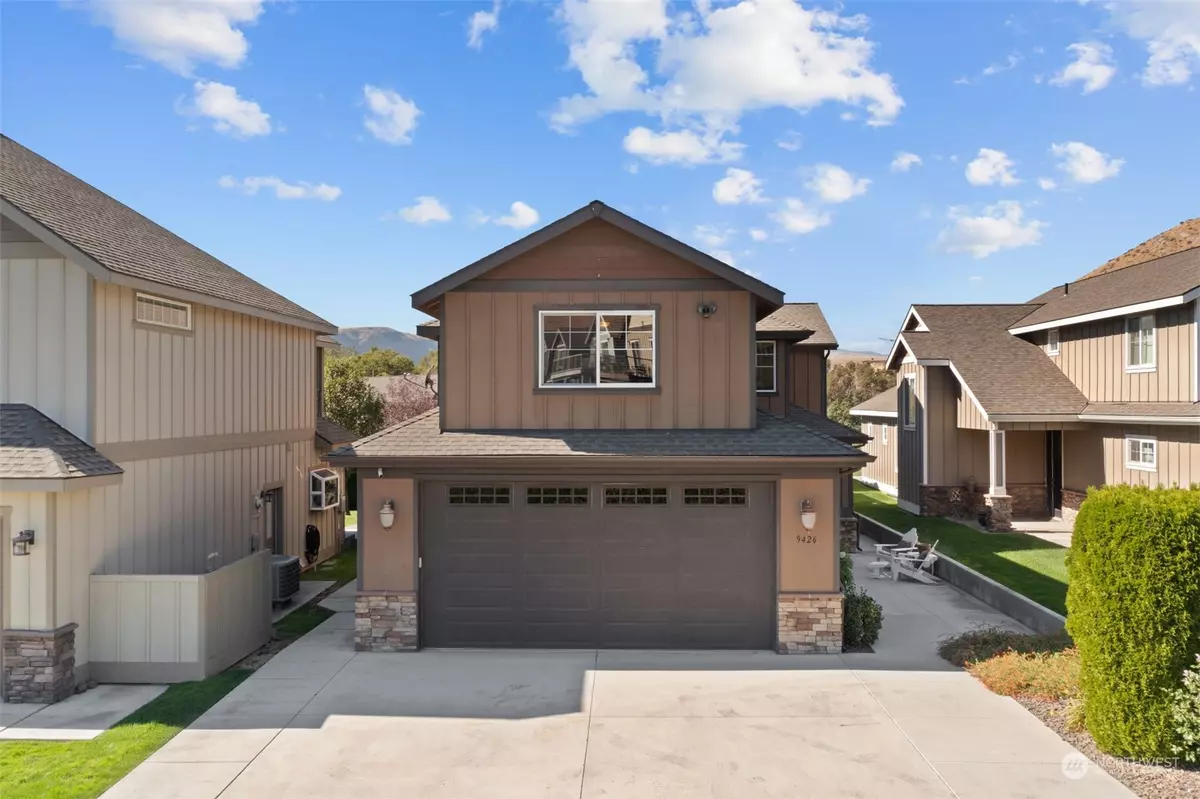Bought with Windermere Real Estate Co.
$845,000
$875,000
3.4%For more information regarding the value of a property, please contact us for a free consultation.
4 Beds
2.25 Baths
2,316 SqFt
SOLD DATE : 12/06/2024
Key Details
Sold Price $845,000
Property Type Single Family Home
Sub Type Residential
Listing Status Sold
Purchase Type For Sale
Square Footage 2,316 sqft
Price per Sqft $364
Subdivision Crescent Bar
MLS Listing ID 2290953
Sold Date 12/06/24
Style 12 - 2 Story
Bedrooms 4
Full Baths 1
Half Baths 1
HOA Fees $498/mo
Year Built 2011
Annual Tax Amount $4,402
Lot Size 5,355 Sqft
Property Description
Welcome to the exclusive gated community of Crescent Bay Resort! This turnkey, income-generating, fully furnished custom home offers stunning territorial and vast Columbia River views. Featuring 4 spacious bedrooms, 3 bathrooms, this family home has optimal space or continue using the home as a profitable vacation or corporate rental. The large open-concept great room/living areas are ideal for entertaining, while the private upper deck off of the primary suite offers 180 degree views of the river & surrounding basalt cliffs. Enjoy nearby golfing, boating, restaurants, wineries, and access to the cabana with a pool & spa. This rare custom home has unparalleled privacy and tranquility but affords the Crescent Bar lifestyle one desires.
Location
State WA
County Grant
Area 292 - West Grant County
Interior
Interior Features Bath Off Primary, Ceiling Fan(s), Ceramic Tile, Double Pane/Storm Window, Dining Room, Fireplace, High Tech Cabling, Security System, Skylight(s), SMART Wired, Vaulted Ceiling(s), Walk-In Closet(s), Walk-In Pantry, Wall to Wall Carpet, Water Heater
Flooring Ceramic Tile, Carpet
Fireplaces Number 1
Fireplaces Type Electric
Fireplace true
Appliance Dishwasher(s), Dryer(s), Disposal, Microwave(s), Refrigerator(s), Stove(s)/Range(s), Washer(s)
Exterior
Exterior Feature Wood
Garage Spaces 2.0
Pool Community
Community Features Athletic Court, CCRs, Club House, Gated, Park, Playground, Trail(s)
Amenities Available Deck, Gated Entry, Irrigation, Patio, RV Parking, Sprinkler System
View Y/N Yes
View City, Golf Course, Lake, Mountain(s), River, Territorial
Roof Type Composition
Garage Yes
Building
Lot Description Cul-De-Sac, Curbs, Open Space, Paved, Secluded, Sidewalk
Story Two
Sewer Septic Tank
Water Community, Shared Well
Architectural Style Contemporary
New Construction No
Schools
Elementary Schools Monument Elem
Middle Schools Quincy Jnr High
High Schools Quincy High
School District Quincy
Others
Senior Community No
Acceptable Financing Cash Out, Conventional, FHA, USDA Loan, VA Loan
Listing Terms Cash Out, Conventional, FHA, USDA Loan, VA Loan
Read Less Info
Want to know what your home might be worth? Contact us for a FREE valuation!

Our team is ready to help you sell your home for the highest possible price ASAP

"Three Trees" icon indicates a listing provided courtesy of NWMLS.
GET MORE INFORMATION
Broker | License ID: 21026884







