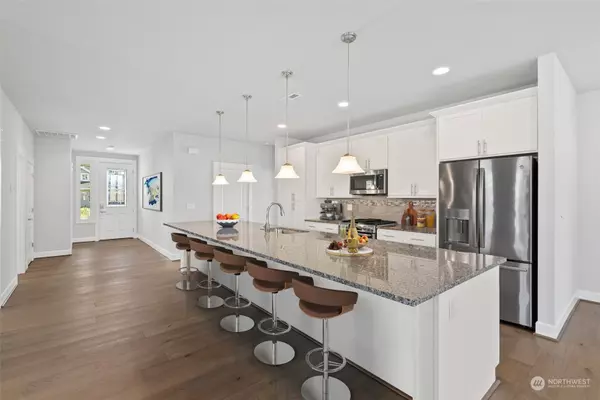Bought with Windermere Northwest Living
$610,000
$610,000
For more information regarding the value of a property, please contact us for a free consultation.
3 Beds
1.75 Baths
1,704 SqFt
SOLD DATE : 12/20/2024
Key Details
Sold Price $610,000
Property Type Single Family Home
Sub Type Residential
Listing Status Sold
Purchase Type For Sale
Square Footage 1,704 sqft
Price per Sqft $357
Subdivision Lacey
MLS Listing ID 2298272
Sold Date 12/20/24
Style 10 - 1 Story
Bedrooms 3
Full Baths 1
HOA Fees $275/mo
Year Built 2019
Annual Tax Amount $5,222
Lot Size 5,935 Sqft
Property Description
Embrace modern elegance in the coveted 55+ Ovation Community. This home embodies luxury & sophistication. High ceilings & clerestory windows provide a light & airy feel. Entertain guests in the gourmet kitchen w/large granite island, white soft close cabinetry w/pullouts, expansive storage & ss appliances. Kitchen opens to inviting dining & living areas. Engineered hardwood floors & gas fireplace add to a warm & inviting ambiance. Retreat to the primary suite, w/luxurious spa-like bath. Corner lot w/private, fully fenced yard & covered patio. Enjoy pickleball, pool & an amazing lodge just 1 block away. This home is more than just a residence—it's a lifestyle. Make this lovely home your own! Assumable 2.25% loan.
Location
State WA
County Thurston
Area 451 - Hawks Prairie
Rooms
Basement None
Main Level Bedrooms 3
Interior
Interior Features Bath Off Primary, Double Pane/Storm Window, Dining Room, Fireplace, Vaulted Ceiling(s), Walk-In Closet(s), Water Heater
Flooring Engineered Hardwood
Fireplaces Number 1
Fireplaces Type Gas
Fireplace true
Appliance Dishwasher(s), Dryer(s), Disposal, Microwave(s), Refrigerator(s), Stove(s)/Range(s), Washer(s)
Exterior
Exterior Feature Cement Planked, Stone
Garage Spaces 2.0
Community Features Age Restriction, CCRs, Club House, Park, Trail(s)
Amenities Available Cable TV, Fenced-Fully, Gas Available, High Speed Internet, Patio
View Y/N No
Roof Type Composition
Garage Yes
Building
Lot Description Curbs, Dead End Street, Paved, Sidewalk
Story One
Sewer Sewer Connected
Water Public
Architectural Style Craftsman
New Construction No
Schools
Elementary Schools Evergreen Forest Ele
Middle Schools Nisqually Mid
High Schools River Ridge High
School District North Thurston
Others
Senior Community Yes
Acceptable Financing Assumable, Cash Out, Conventional, FHA, See Remarks, VA Loan
Listing Terms Assumable, Cash Out, Conventional, FHA, See Remarks, VA Loan
Read Less Info
Want to know what your home might be worth? Contact us for a FREE valuation!

Our team is ready to help you sell your home for the highest possible price ASAP

"Three Trees" icon indicates a listing provided courtesy of NWMLS.
GET MORE INFORMATION
Broker | License ID: 21026884







