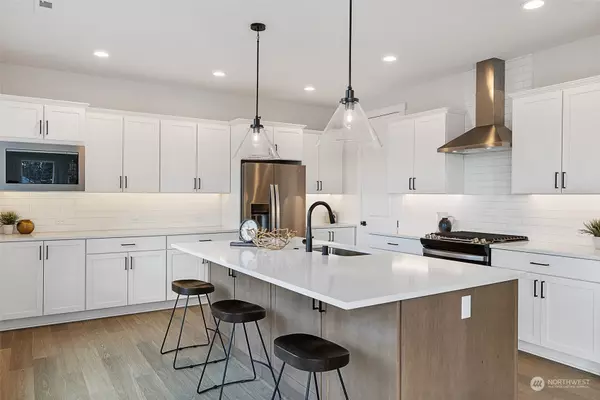Bought with Realogics Sotheby's Int'l Rlty
$749,950
$724,950
3.4%For more information regarding the value of a property, please contact us for a free consultation.
4 Beds
2.5 Baths
2,490 SqFt
SOLD DATE : 12/31/2024
Key Details
Sold Price $749,950
Property Type Single Family Home
Sub Type Residential
Listing Status Sold
Purchase Type For Sale
Square Footage 2,490 sqft
Price per Sqft $301
Subdivision Puyallup
MLS Listing ID 2171551
Sold Date 12/31/24
Style 12 - 2 Story
Bedrooms 4
Full Baths 2
Half Baths 1
Construction Status Under Construction
HOA Fees $70/ann
Year Built 2024
Lot Size 7,723 Sqft
Property Description
Conveniently located in Puyallup off Canyon & 144th, Birch by JK Monarch Homes presents homesite 7 in the cul-de-sac! This 2-story plan offers 2490sf, 3 car garage, 4bds + den. Stunning features include blinds, 8' doors on the main, wrought iron rails, soft-close cabinetry, LVP & wide plank laminate floors, & built-in mudroom bench. Gourmet kitchen includes quartz counters, SS appls, single bowl sink & gas range. Primary suite is a true retreat w/ large walk in closet & spa inspired ensuite offering quartz counters, dual sinks, glass/tile shower, drop-in tub, & blinds. Oversized windows bring in tons of light, heatpump (A/C), Fully fenced & landscaped. Pics are of model home. Move-in ready.
Location
State WA
County Pierce
Area 87 - Puyallup
Rooms
Basement None
Interior
Interior Features Bath Off Primary, Double Pane/Storm Window, Dining Room, Laminate Hardwood, Walk-In Closet(s), Walk-In Pantry, Wall to Wall Carpet, Water Heater
Flooring Laminate, Vinyl Plank, Carpet
Fireplace false
Appliance Dishwasher(s), Microwave(s), Stove(s)/Range(s)
Exterior
Exterior Feature Cement Planked, Wood, Wood Products
Garage Spaces 3.0
Community Features CCRs
Amenities Available Cable TV, Electric Car Charging, Fenced-Fully, Gas Available, High Speed Internet, Patio, RV Parking, Sprinkler System
View Y/N No
Roof Type Composition
Garage Yes
Building
Lot Description Curbs, Paved, Sidewalk
Story Two
Builder Name JK Monarch LLC
Sewer Sewer Connected
Water Public
New Construction Yes
Construction Status Under Construction
Schools
Elementary Schools Collins Elem
Middle Schools Morris Ford Mid
High Schools Franklin-Pierce High
School District Franklin Pierce
Others
Senior Community No
Acceptable Financing Cash Out, Conventional, FHA, VA Loan
Listing Terms Cash Out, Conventional, FHA, VA Loan
Read Less Info
Want to know what your home might be worth? Contact us for a FREE valuation!

Our team is ready to help you sell your home for the highest possible price ASAP

"Three Trees" icon indicates a listing provided courtesy of NWMLS.
GET MORE INFORMATION
Broker | License ID: 21026884







