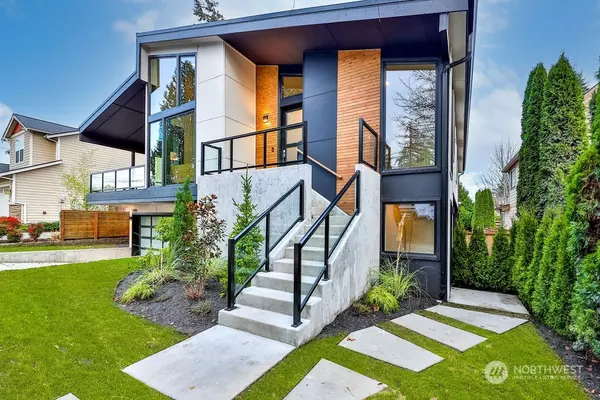Bought with Better Properties Eastside
$2,499,000
$2,499,000
For more information regarding the value of a property, please contact us for a free consultation.
6 Beds
4.25 Baths
3,812 SqFt
SOLD DATE : 01/13/2025
Key Details
Sold Price $2,499,000
Property Type Single Family Home
Sub Type Residential
Listing Status Sold
Purchase Type For Sale
Square Footage 3,812 sqft
Price per Sqft $655
Subdivision Kirkland
MLS Listing ID 2312693
Sold Date 01/13/25
Style 12 - 2 Story
Bedrooms 6
Full Baths 3
Half Baths 1
Construction Status Completed
Year Built 2024
Annual Tax Amount $6,013
Lot Size 5,640 Sqft
Property Description
This 3812sf Kirkland Custom home + ADU type space, offers flexibility of single family, multi generational living, or income opportunity with 2 defined living spaces. With 17ft ceilings, black wainscotting, expansive black windows, this home is sure to wow! Beautiful 5 piece kitchen & amenities, with a double quartz waterfall island & accents. Dining room opens to a fully enclosed deck, which shares a unique see-through fp with interior. On the upper level, you will find vaulted ceilings in every bedroom. The primary suite is truly an oasis with a walk in wet room, hosting dual shower heads & large soaking tub. The ground floor level homes the garage & 3 bed+2 bath secondary living space which has its own private entrance, kitchen/laundry.
Location
State WA
County King
Area 600 - Juanita/Woodinville
Rooms
Main Level Bedrooms 3
Interior
Interior Features Second Kitchen, Second Primary Bedroom, Bath Off Primary, Ceiling Fan(s), Ceramic Tile, Double Pane/Storm Window, Dining Room, Fireplace, High Tech Cabling, Laminate Hardwood, Skylight(s), Vaulted Ceiling(s), Walk-In Closet(s), Walk-In Pantry, Wall to Wall Carpet, Water Heater, Wine/Beverage Refrigerator
Flooring Ceramic Tile, Engineered Hardwood, Laminate, Carpet
Fireplaces Number 1
Fireplaces Type Electric, Gas
Fireplace true
Appliance Dishwasher(s), Double Oven, Dryer(s), Disposal, Microwave(s), Refrigerator(s), Stove(s)/Range(s), Washer(s)
Exterior
Exterior Feature Cement Planked
Garage Spaces 2.0
Amenities Available Fenced-Fully, Patio
View Y/N No
Roof Type Metal
Garage Yes
Building
Lot Description Paved, Sidewalk
Story Two
Sewer Sewer Connected
Water Community
Architectural Style Modern
New Construction Yes
Construction Status Completed
Schools
Elementary Schools Muir Elem
Middle Schools Kamiakin Middle
High Schools Juanita High
School District Lake Washington
Others
Senior Community No
Acceptable Financing Cash Out, Conventional
Listing Terms Cash Out, Conventional
Read Less Info
Want to know what your home might be worth? Contact us for a FREE valuation!

Our team is ready to help you sell your home for the highest possible price ASAP

"Three Trees" icon indicates a listing provided courtesy of NWMLS.
GET MORE INFORMATION
Broker | License ID: 21026884







